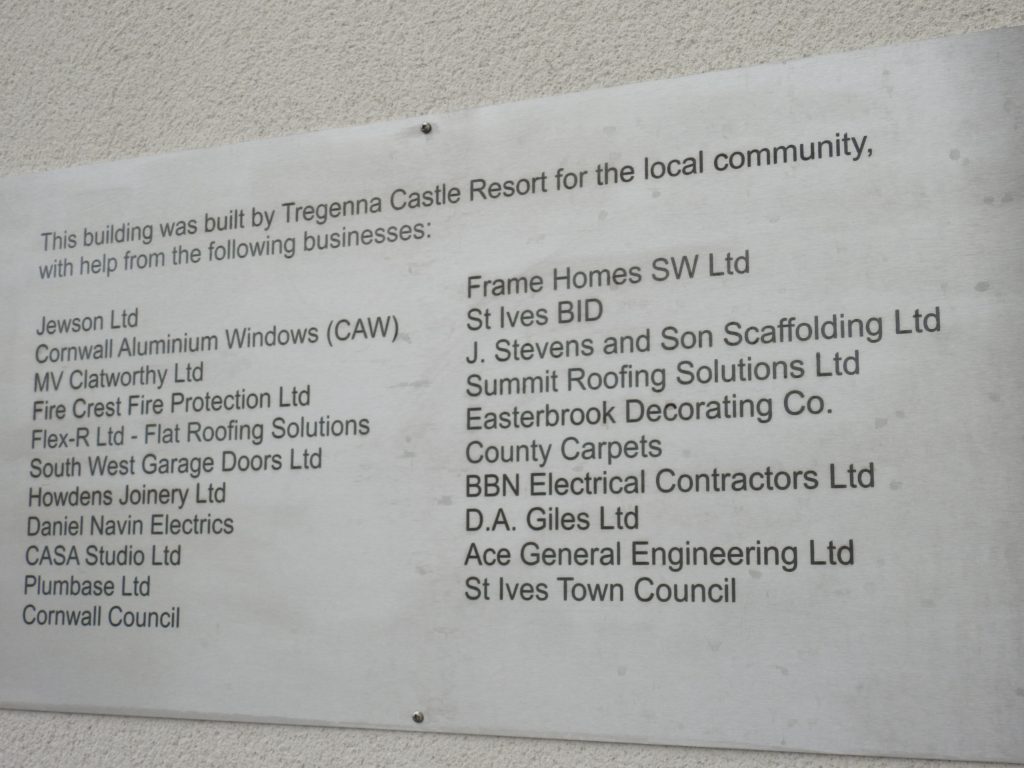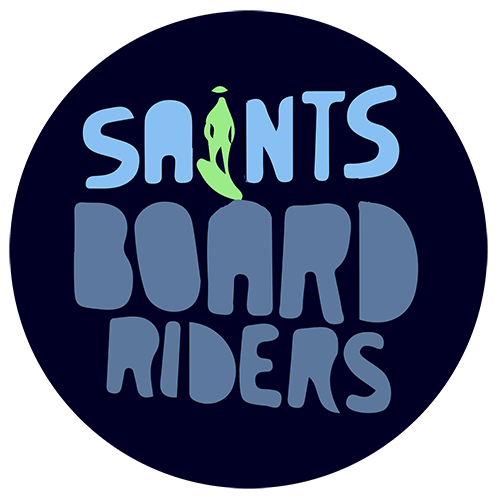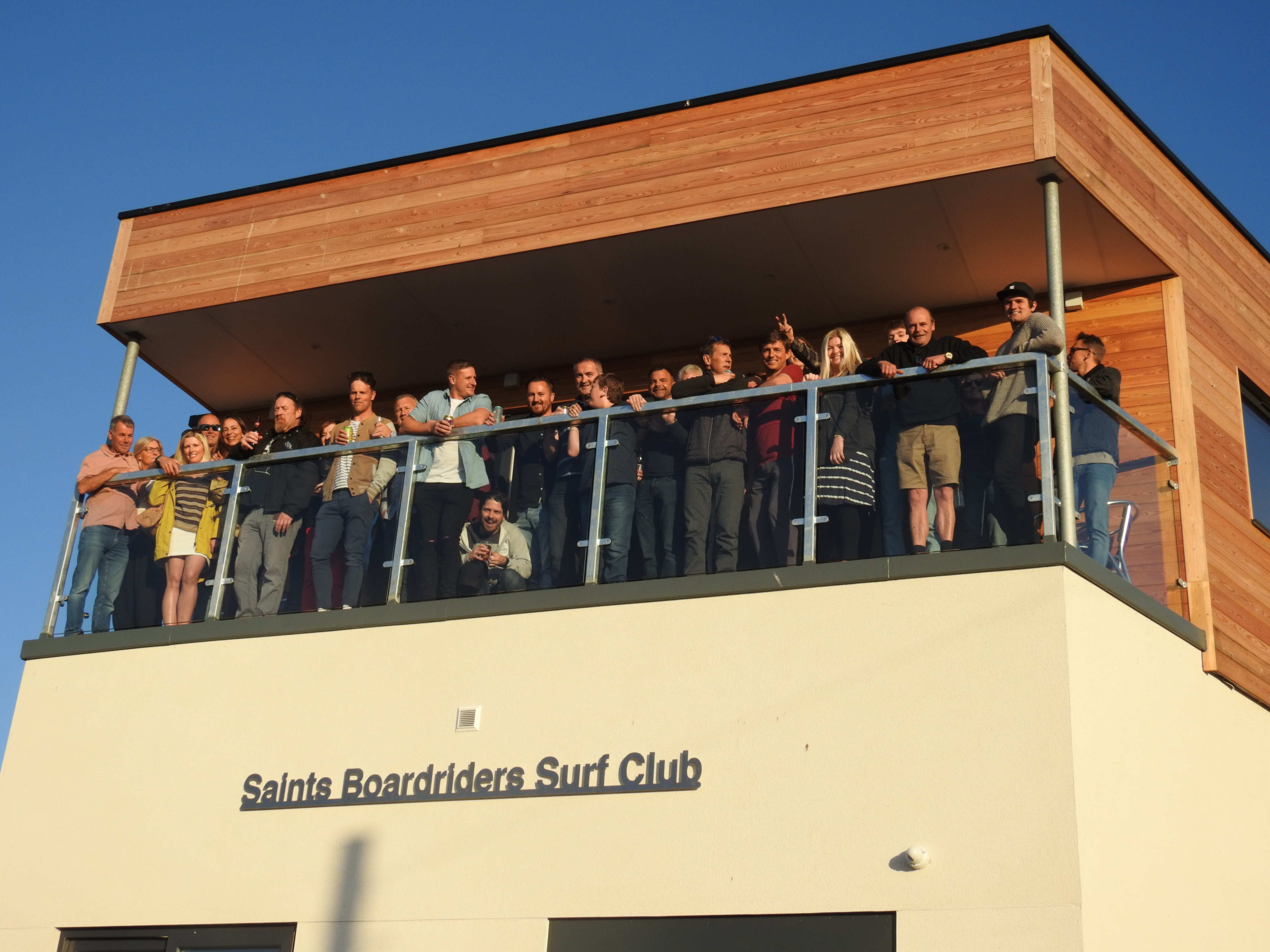The story of our clubhouse, which was last featured here in May 2018, now continues. Construction was placed on hold for summer 2018 and only resumed once the tourist season abated and we had unfettered access to the car park and the site. The story continues now in pictures;
And first, our hall of fame. Five characters who are crucial to the story. These are the lynchpins of the job.
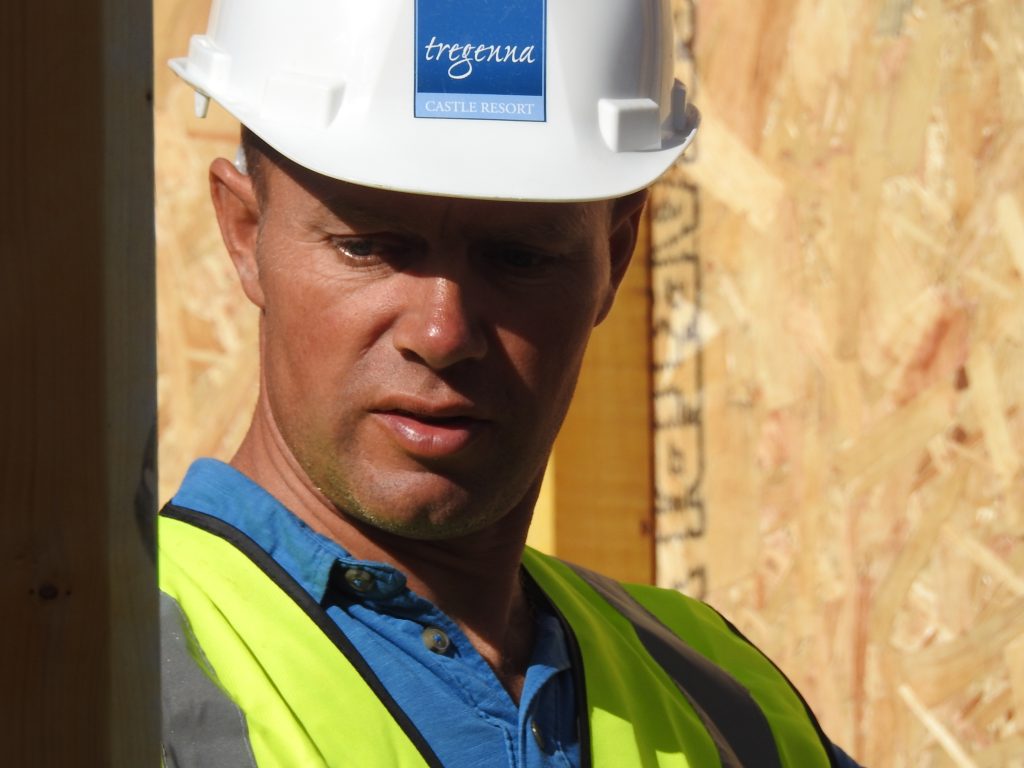
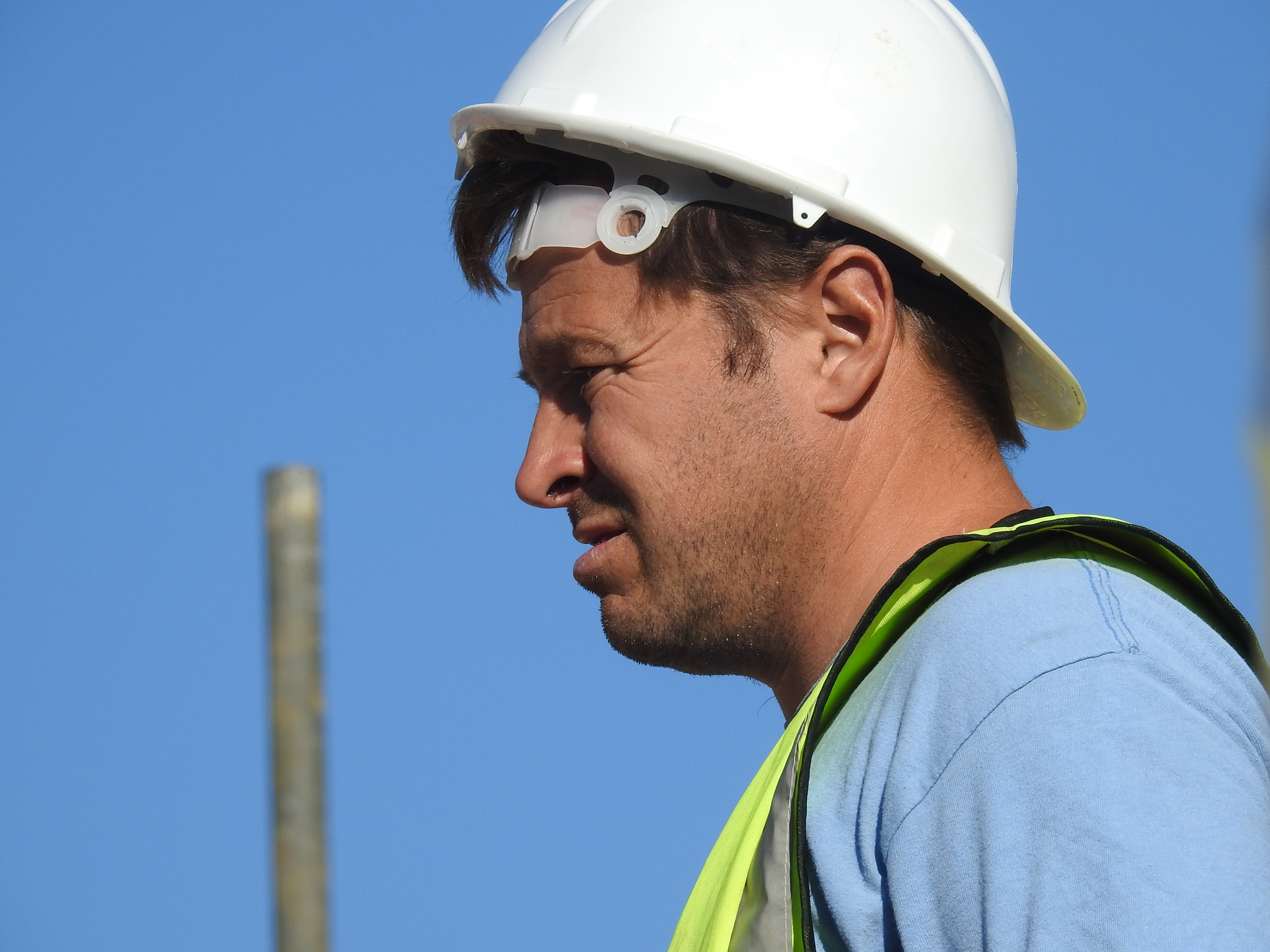
Ryan 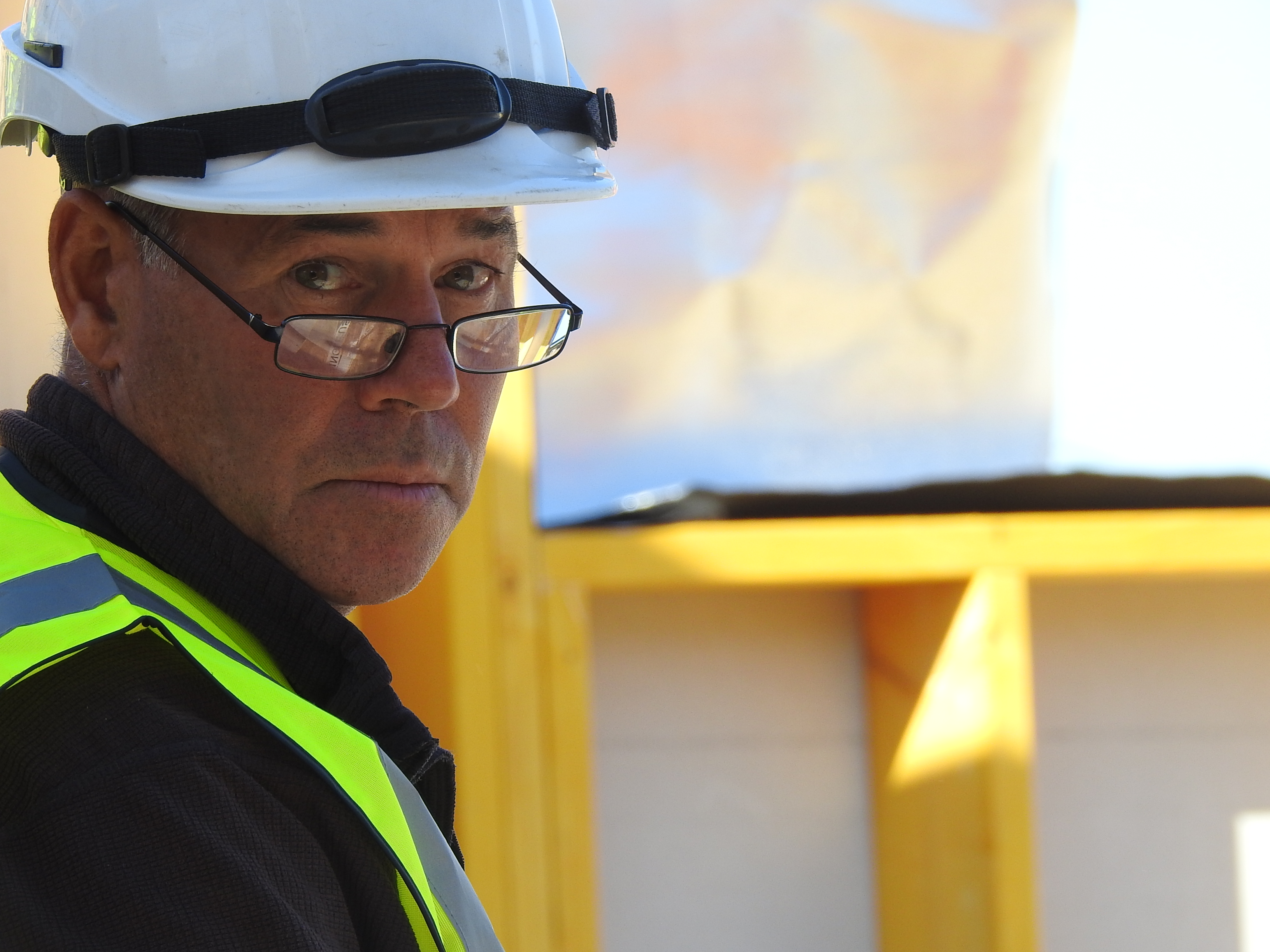
Neil – Construction manager 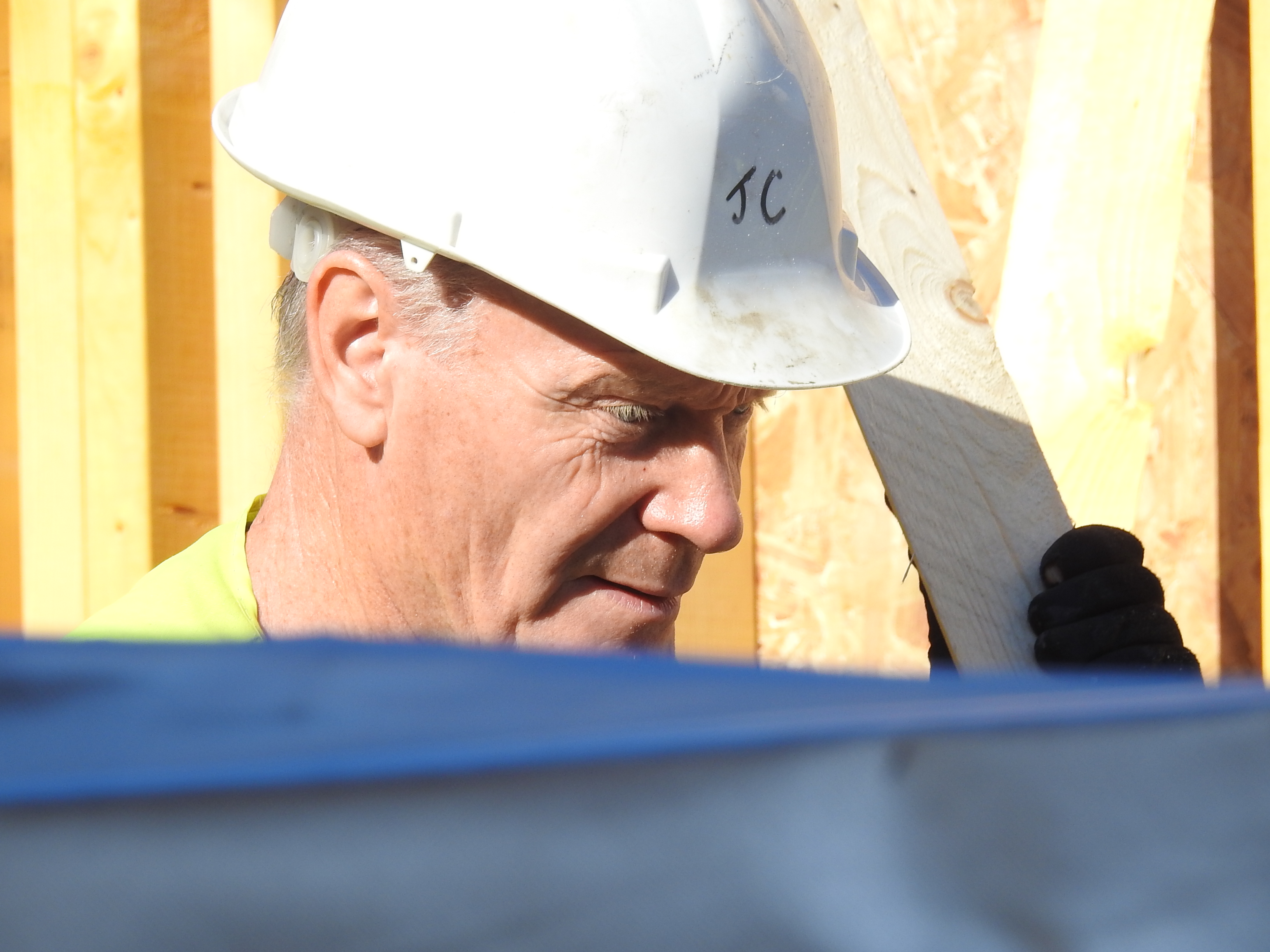
John 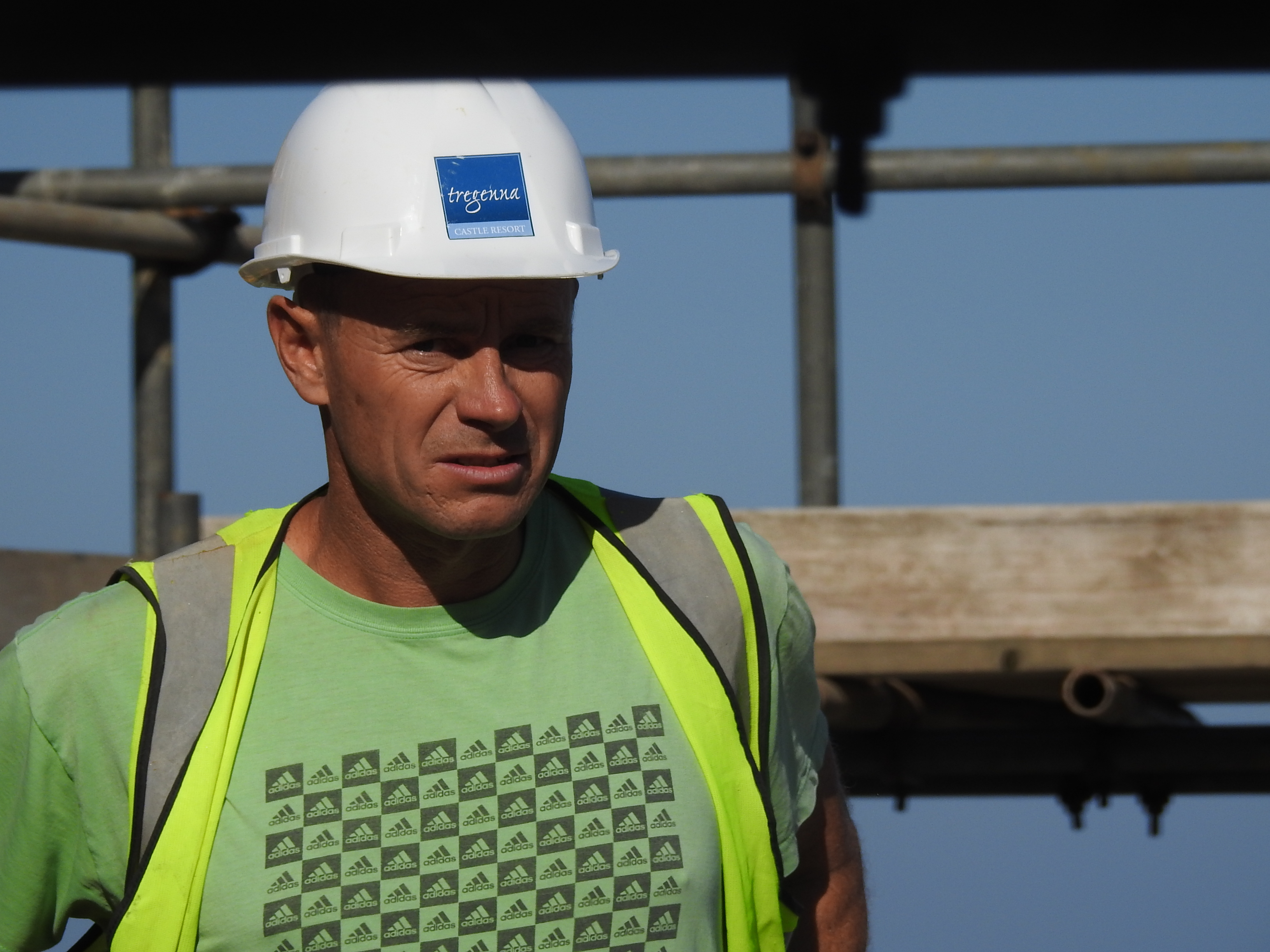
Lee
And here’s how the story continued…
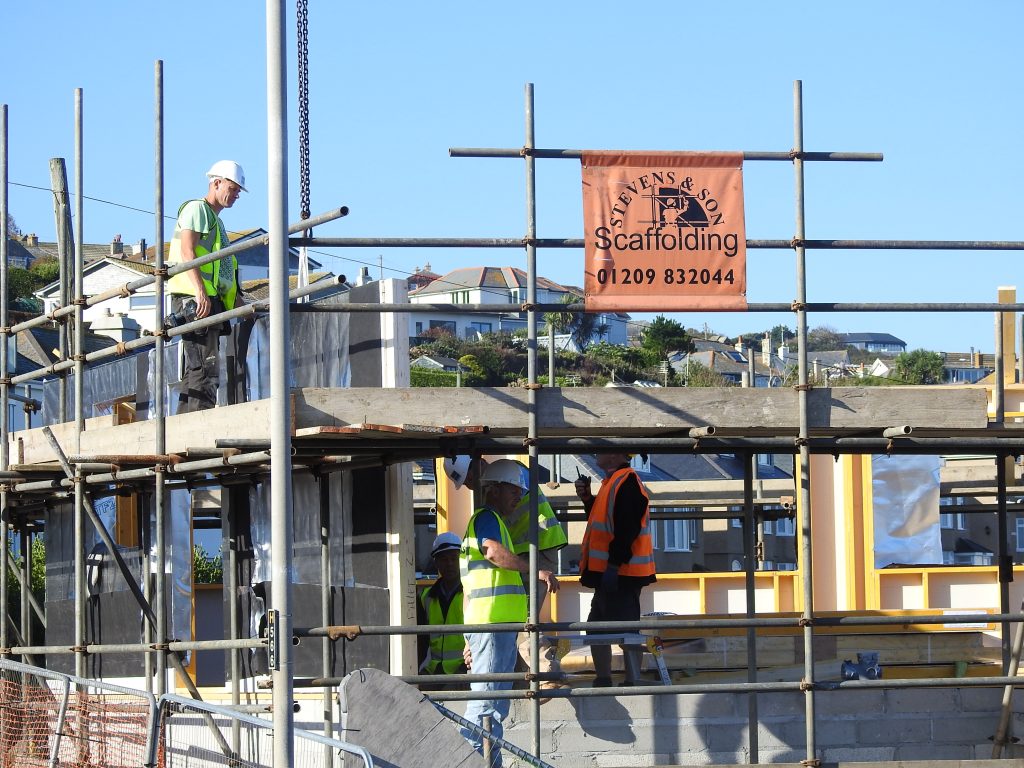
The first task on resuming was to erect the upper storey 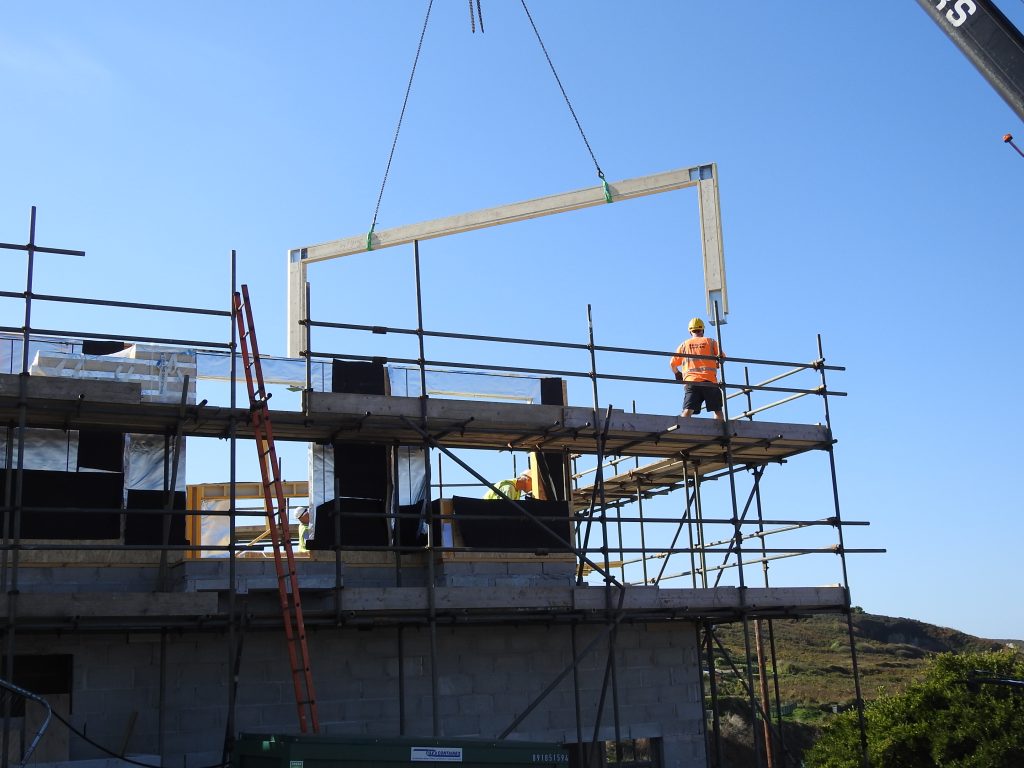
This timber-frame construction shows rapid changes in progress 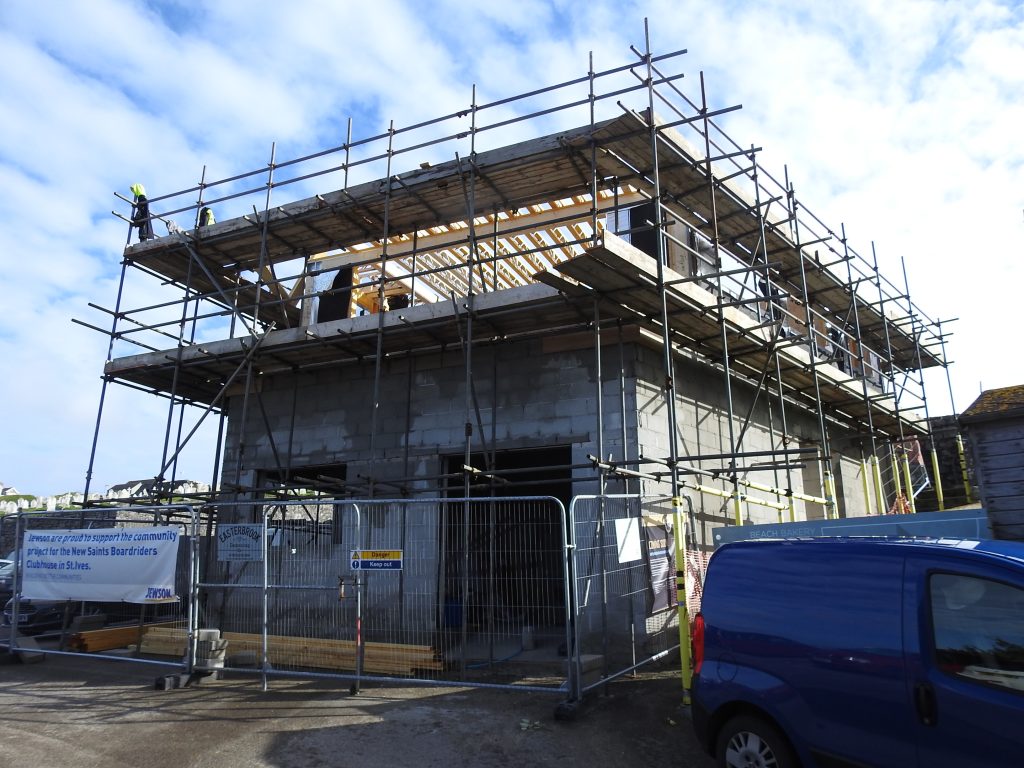
The outlook on the seaward side reveals itself 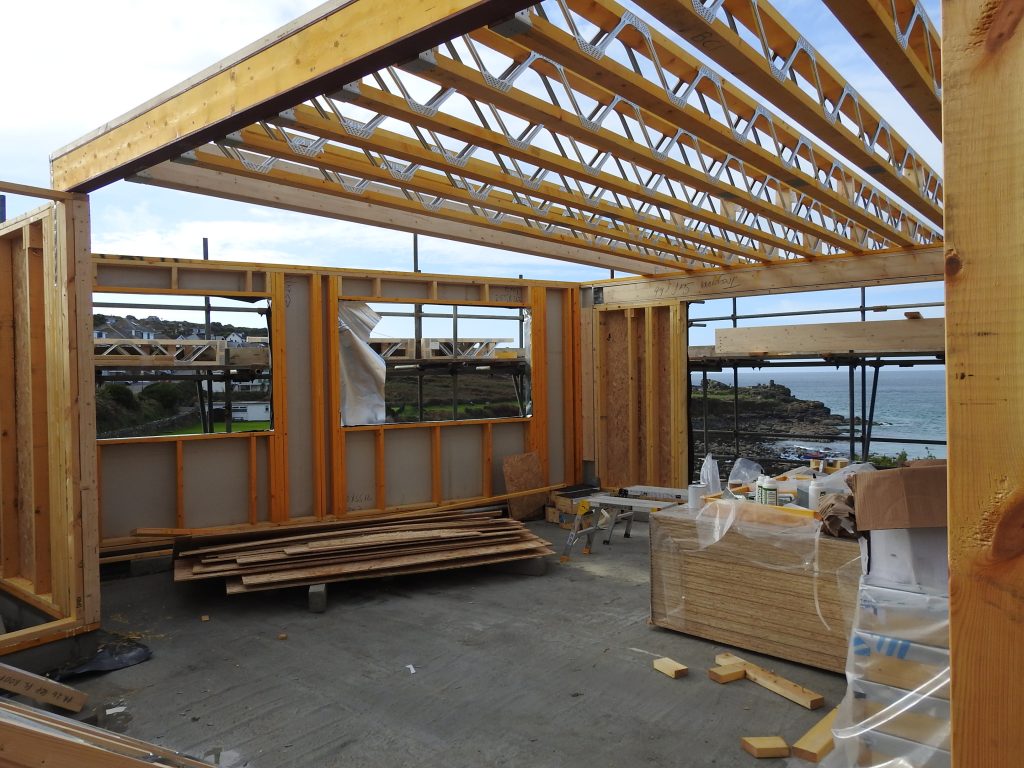
A broad lintel over the patio doors
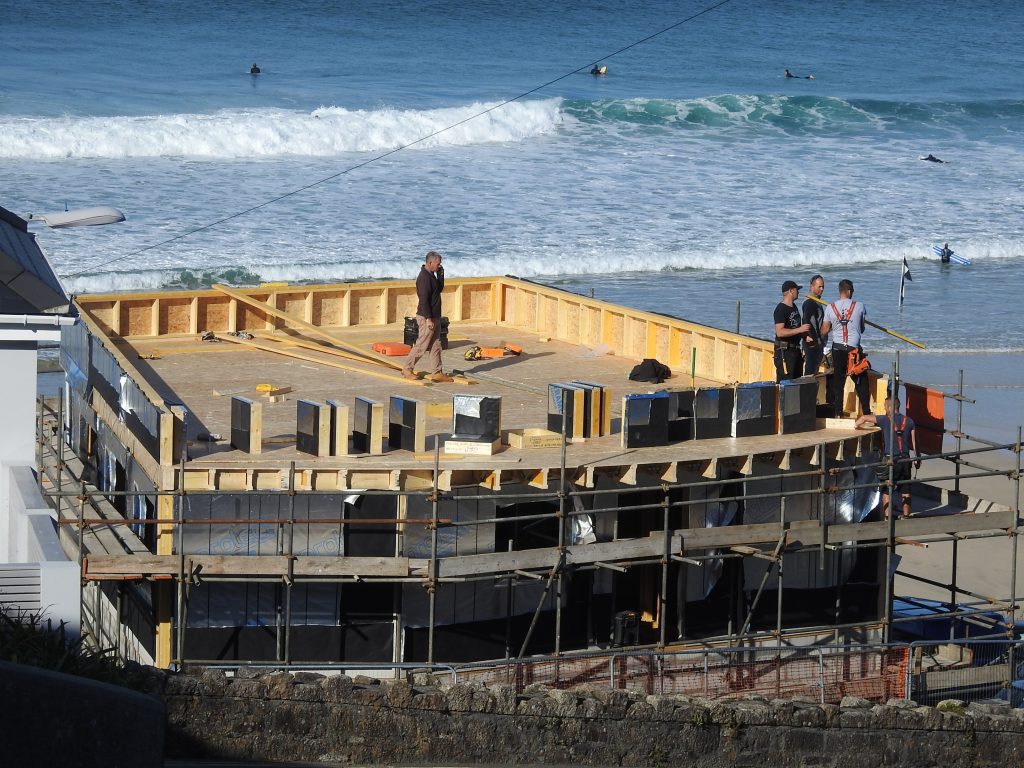
And now the roof parapet 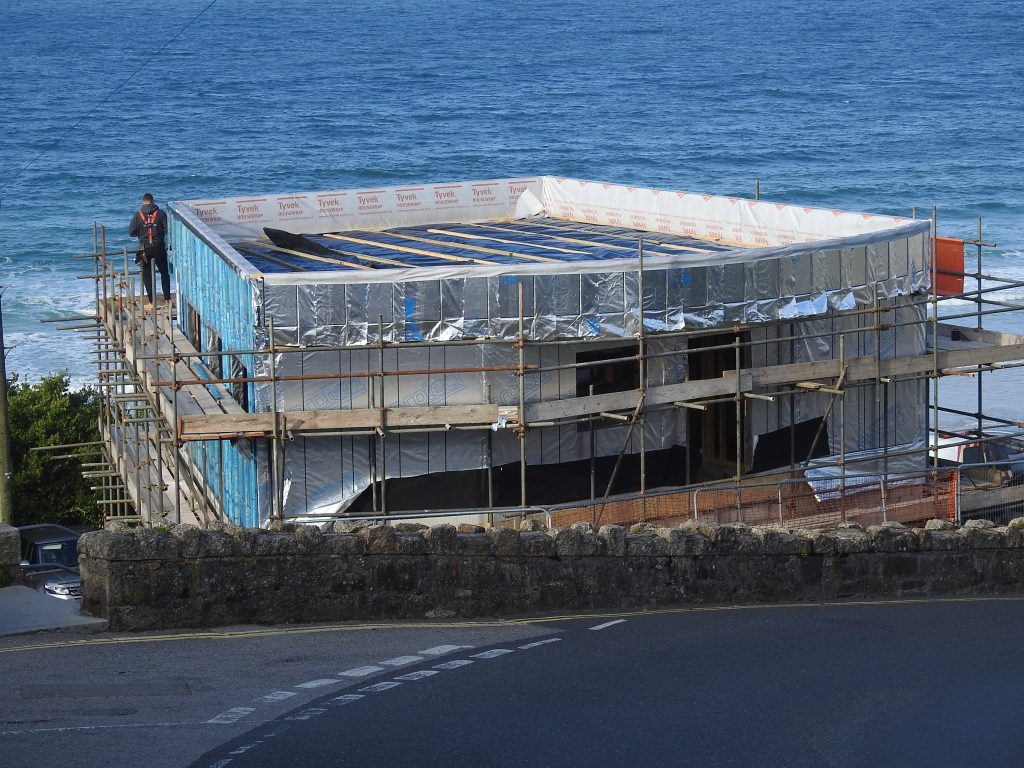
Insulation added 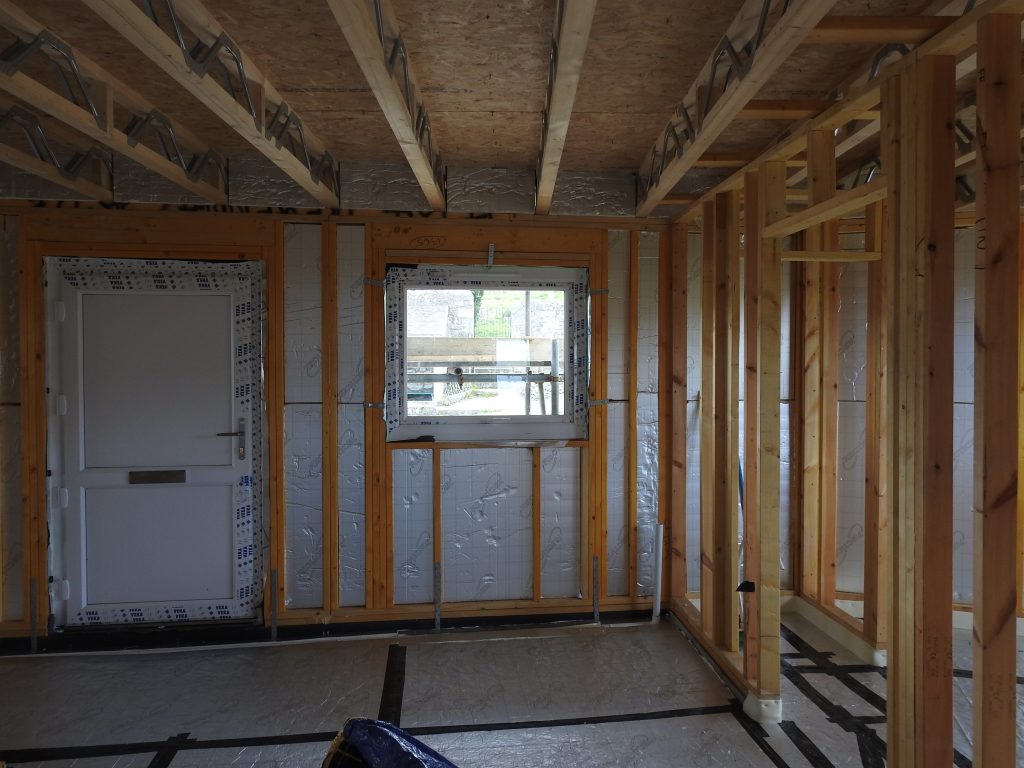
Door and glazing installed 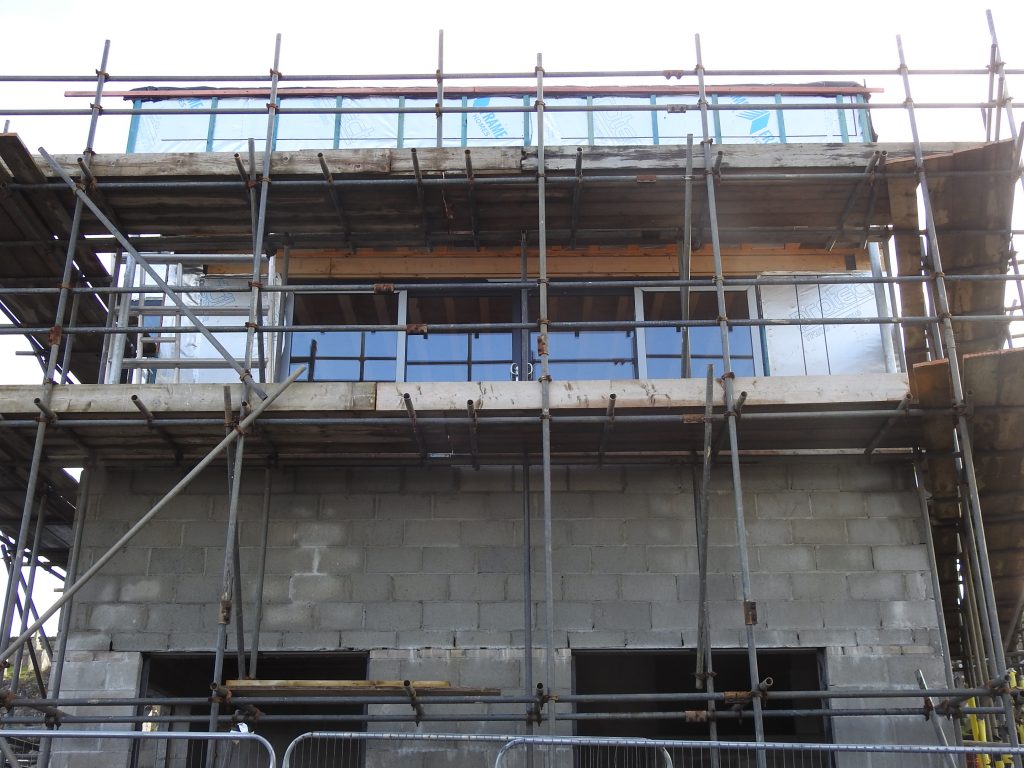
The principal view is glazed
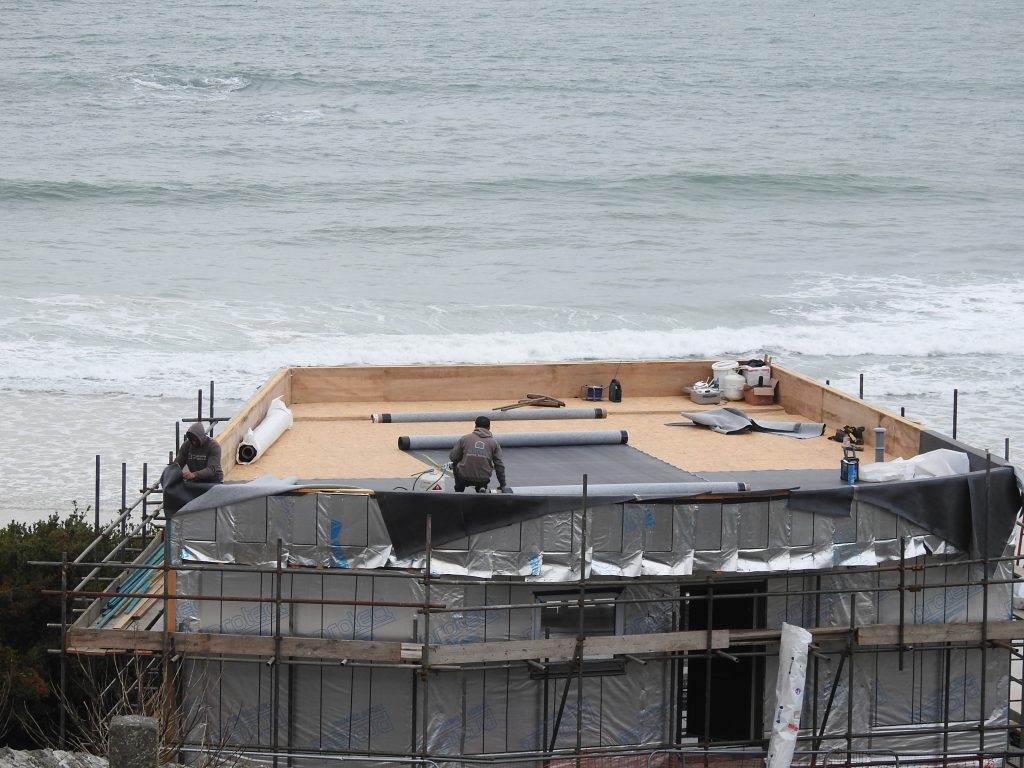
Once to roof is insulated, the final finishing begins 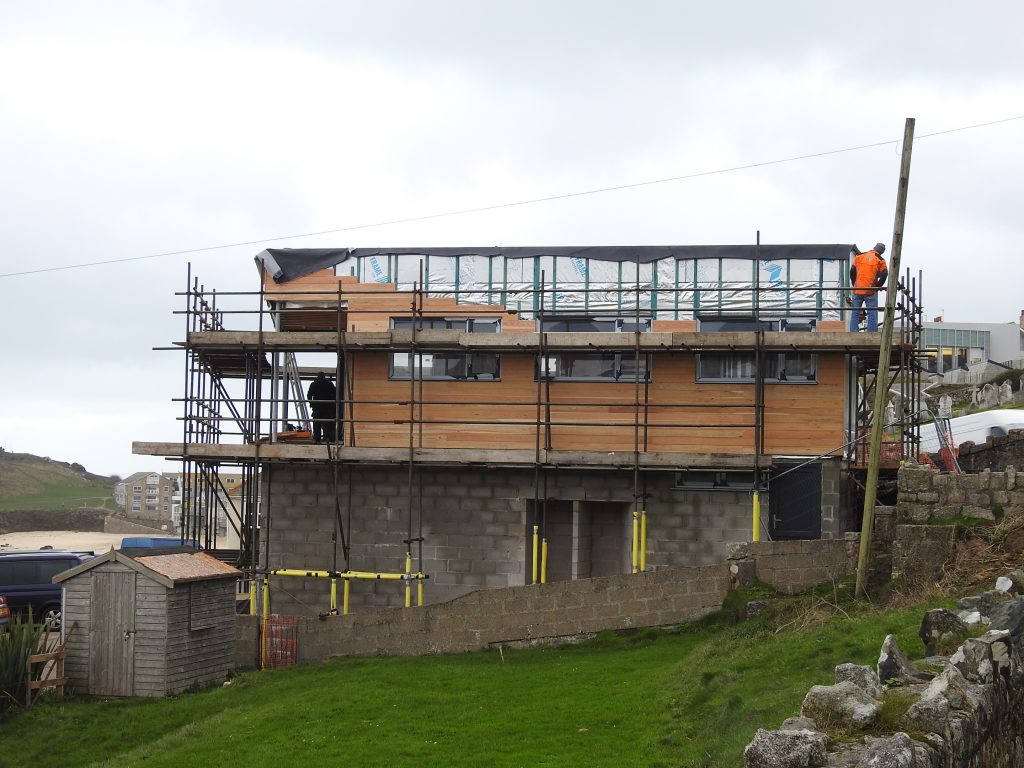
Timber cladding for the clubhouse 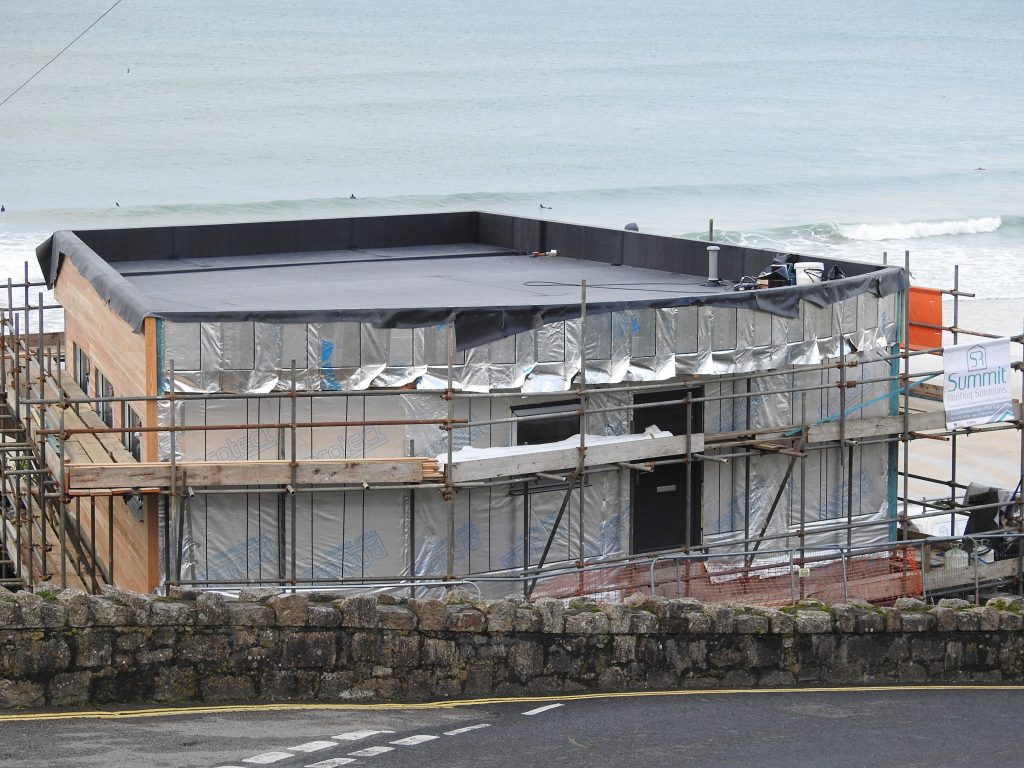
Capping the parapet will complete the roof 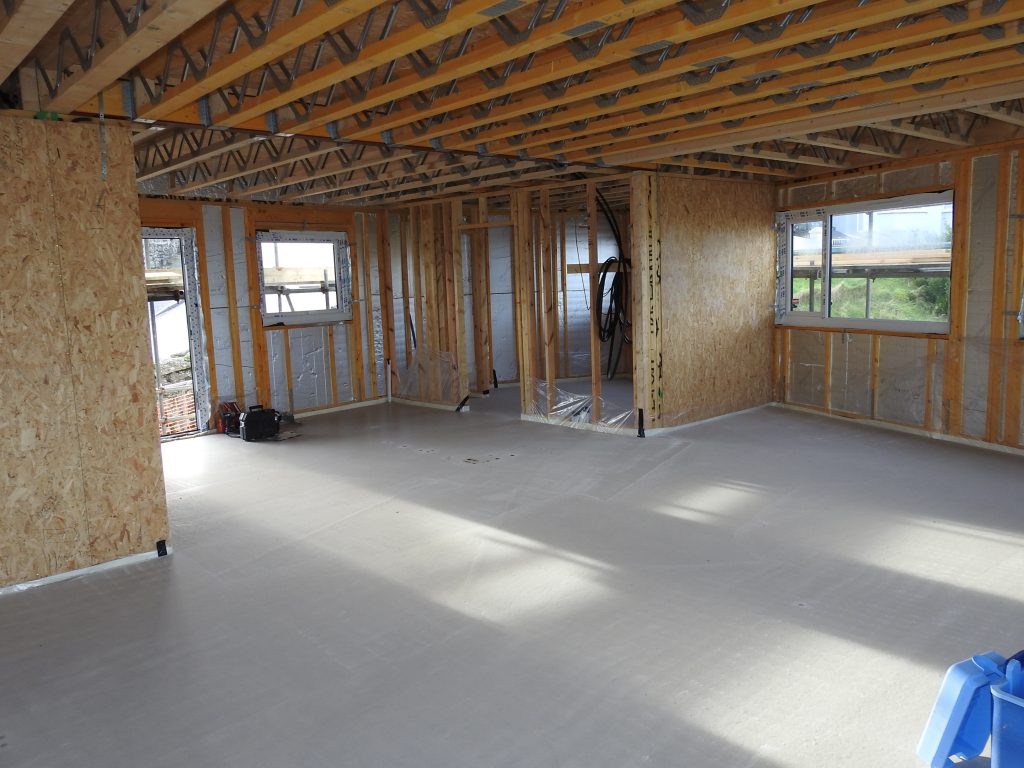
The clubhouse floor is in!
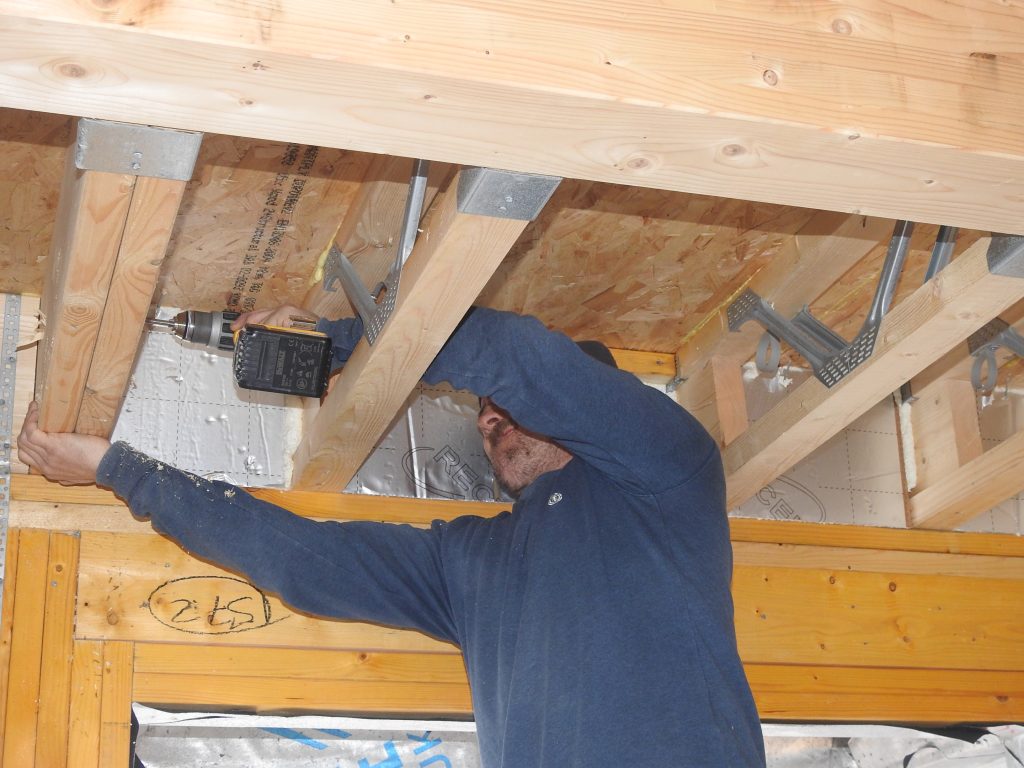
Chasing cables 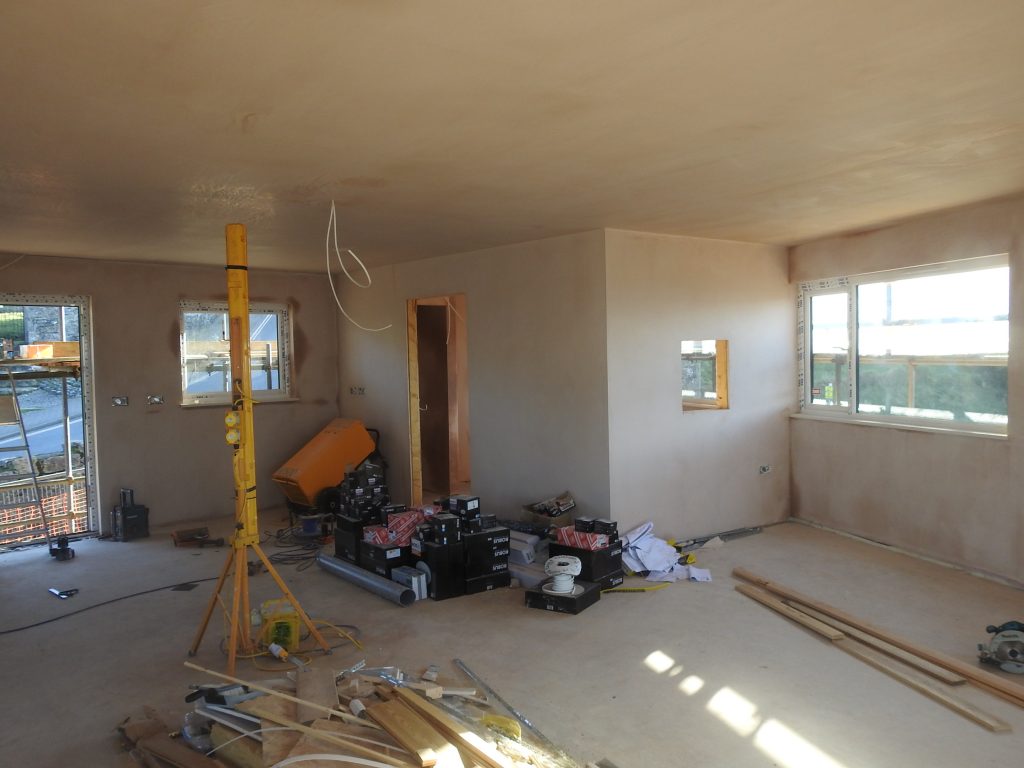
First fixes and plastering done 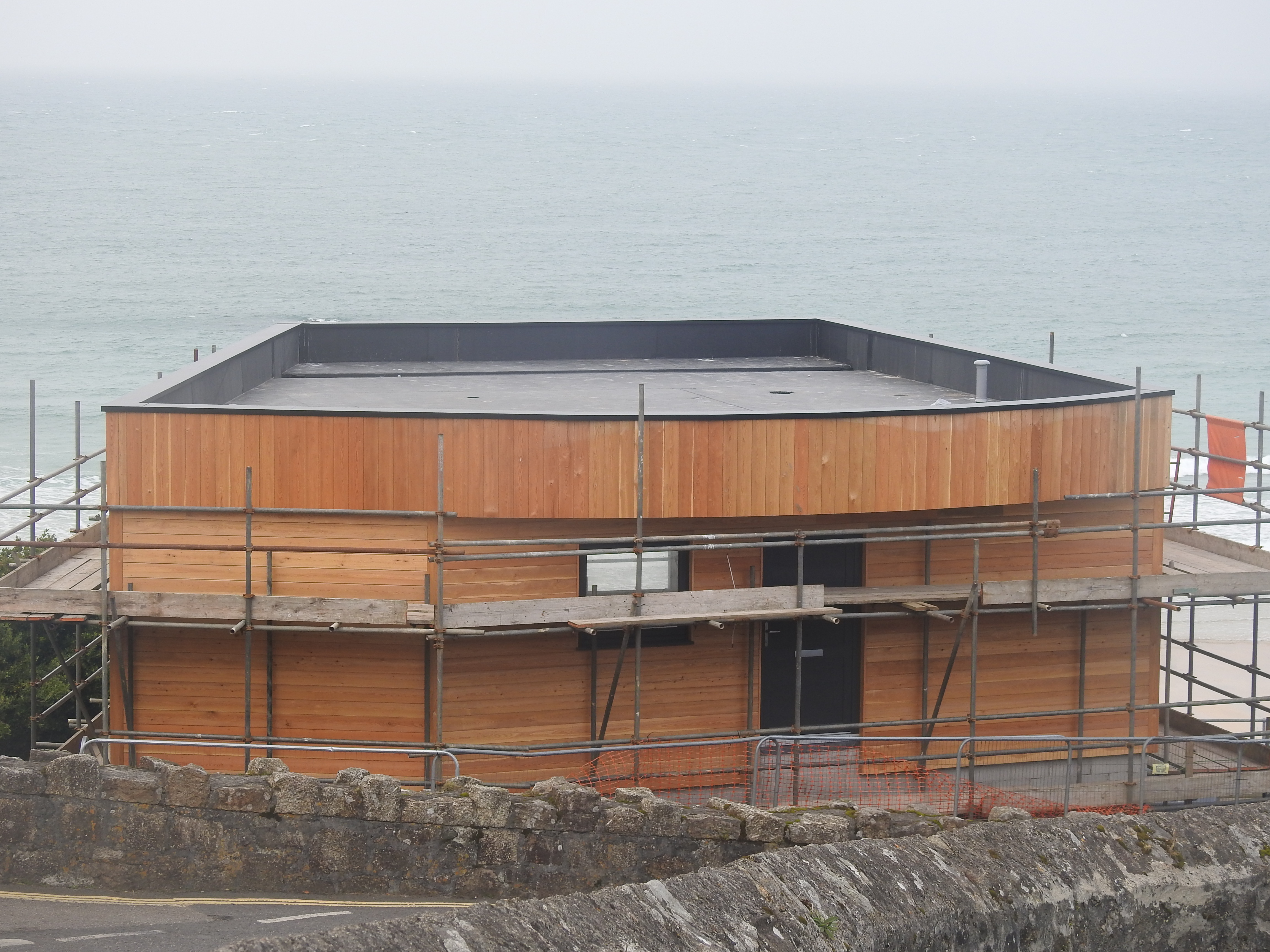
Parapet capped 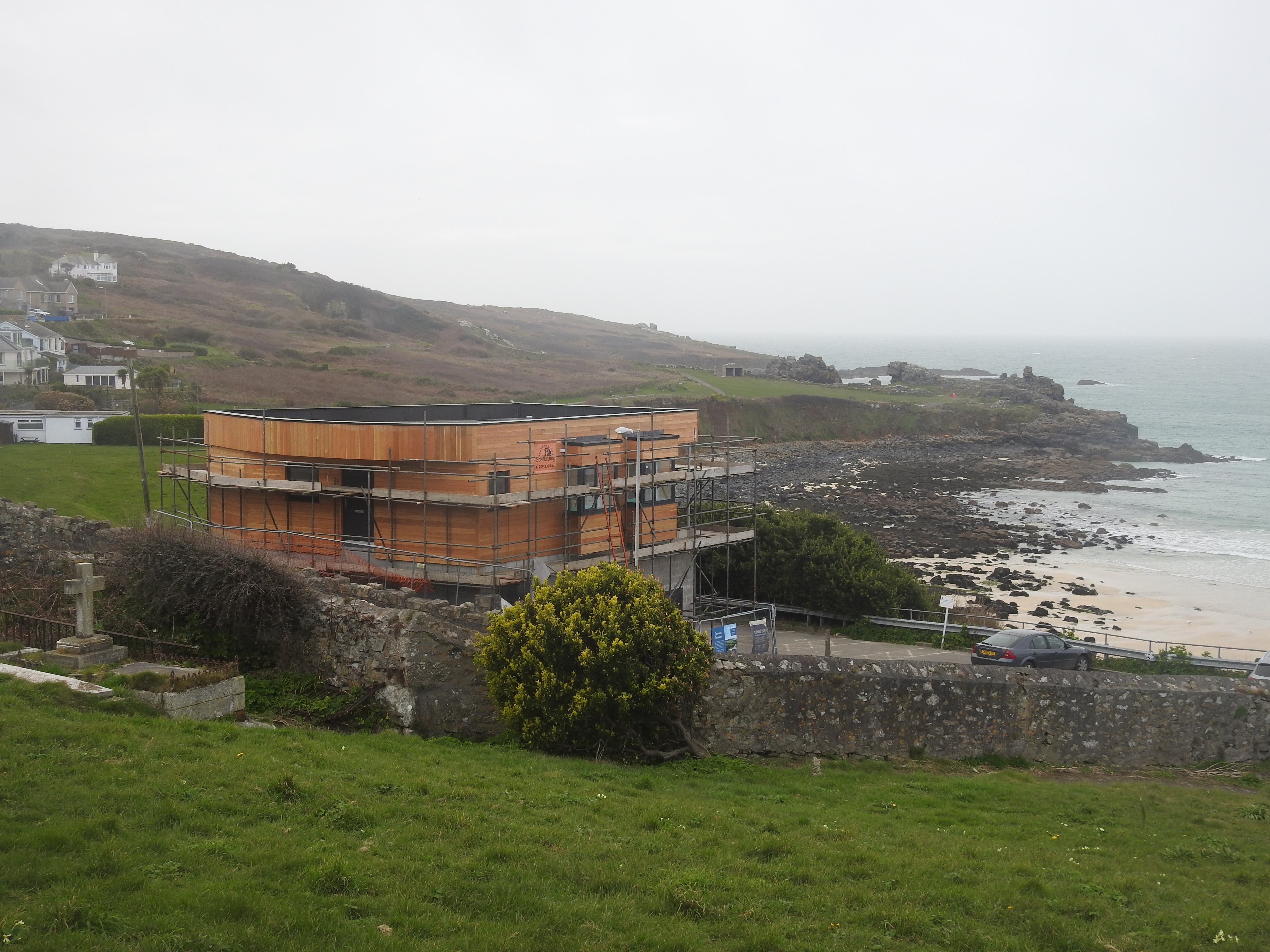
Where we sit in the landscape 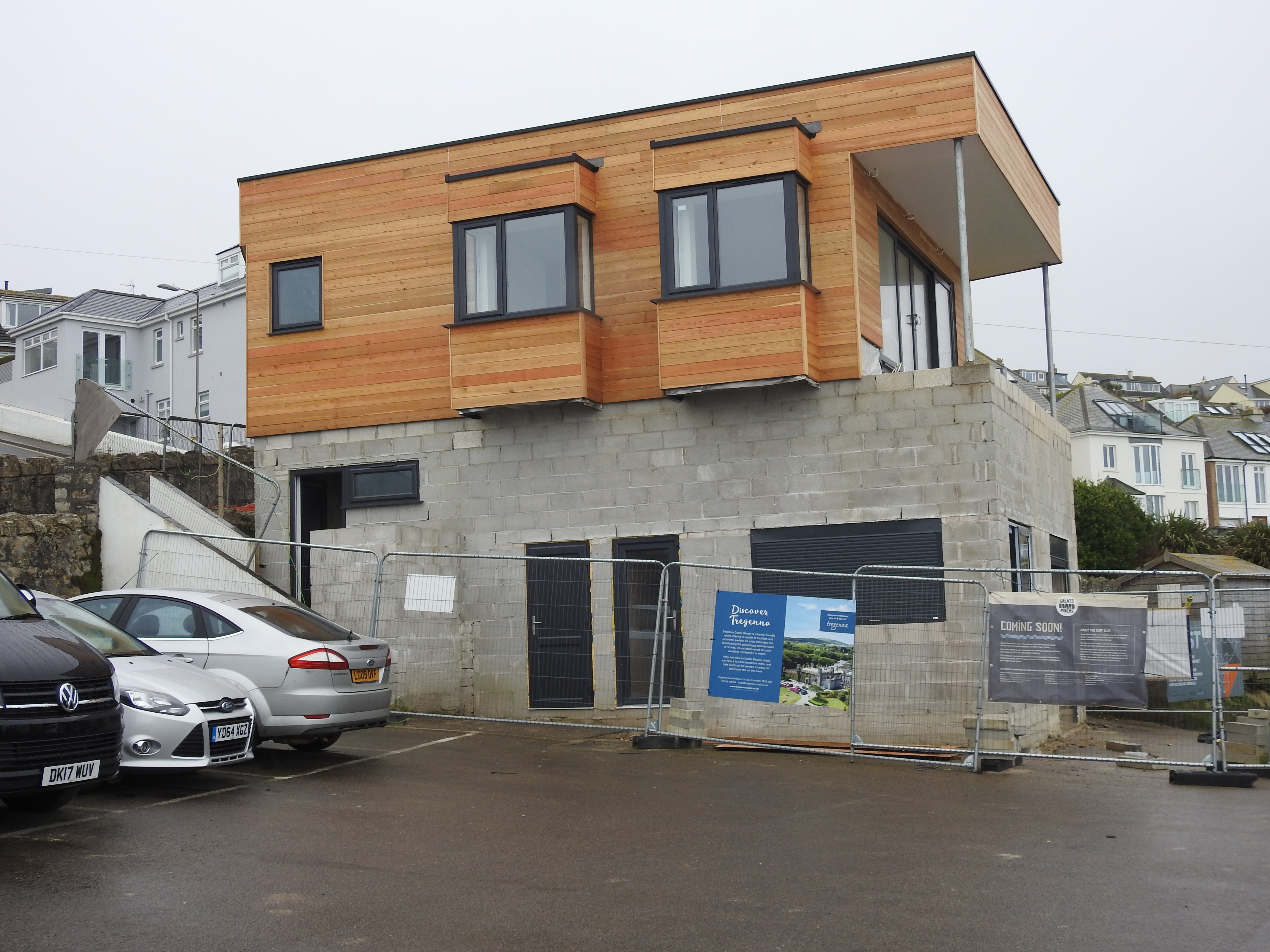
The scaffolding is down 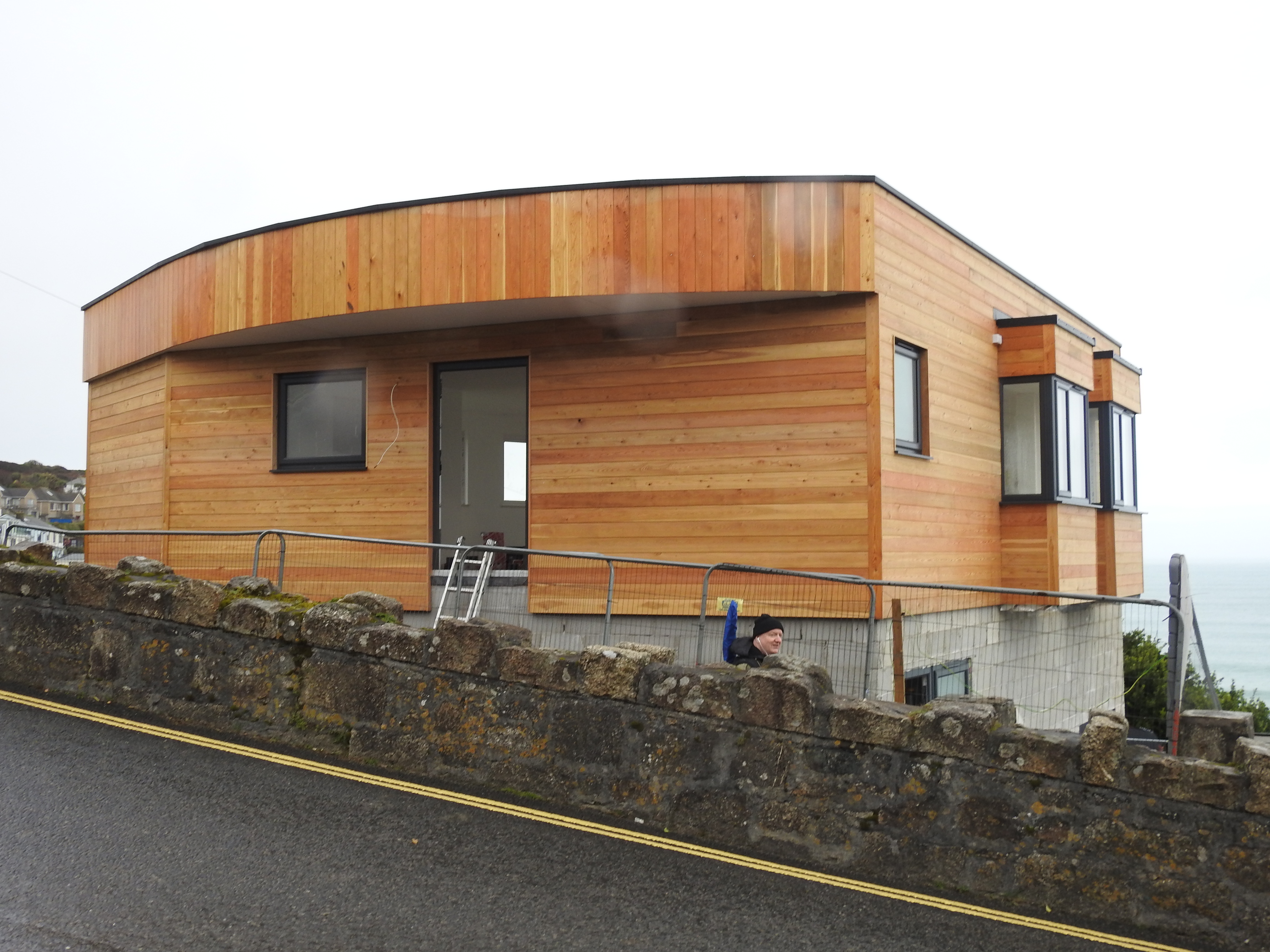
Our public-facing side 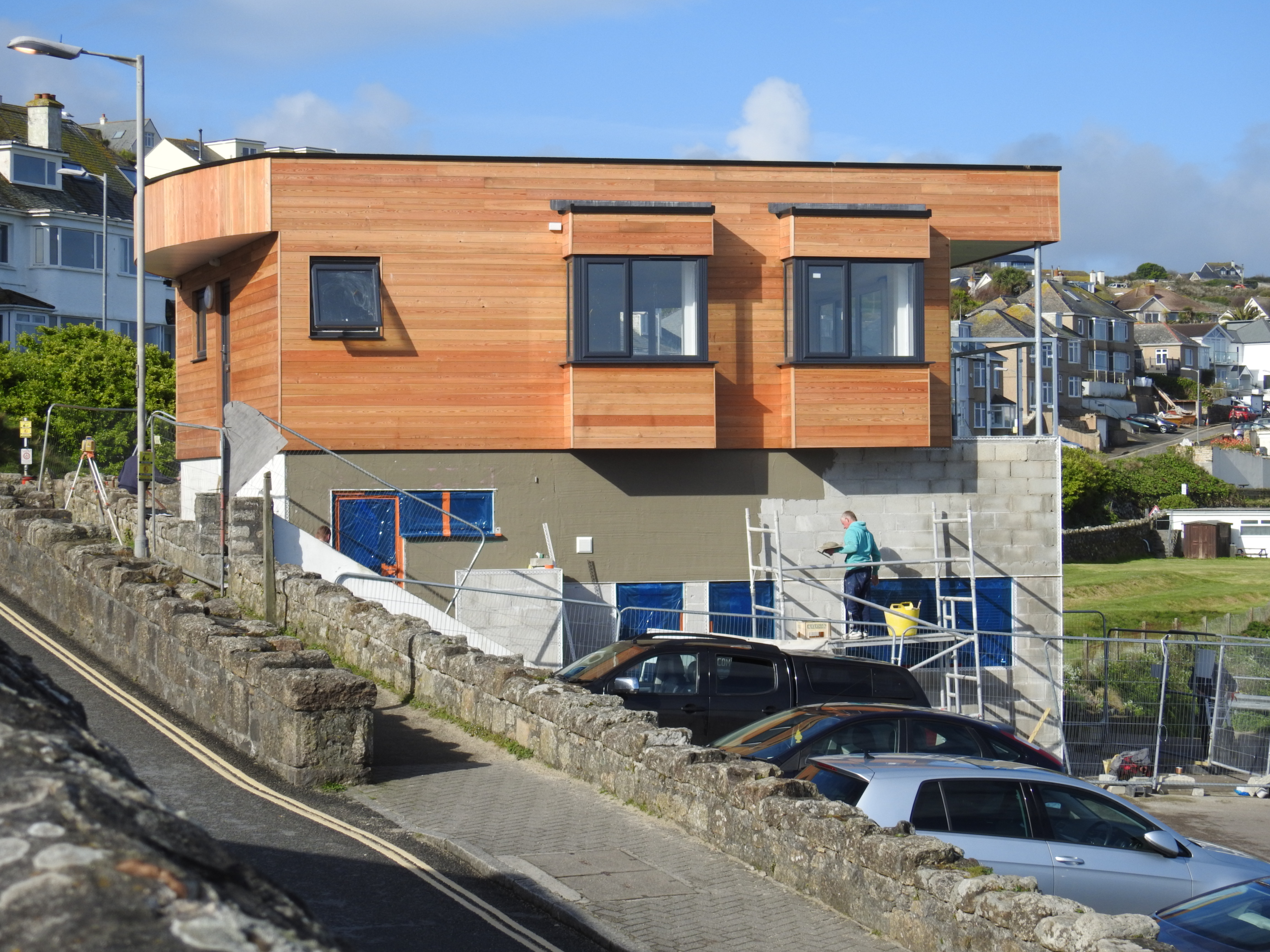
Rendering the ground floor 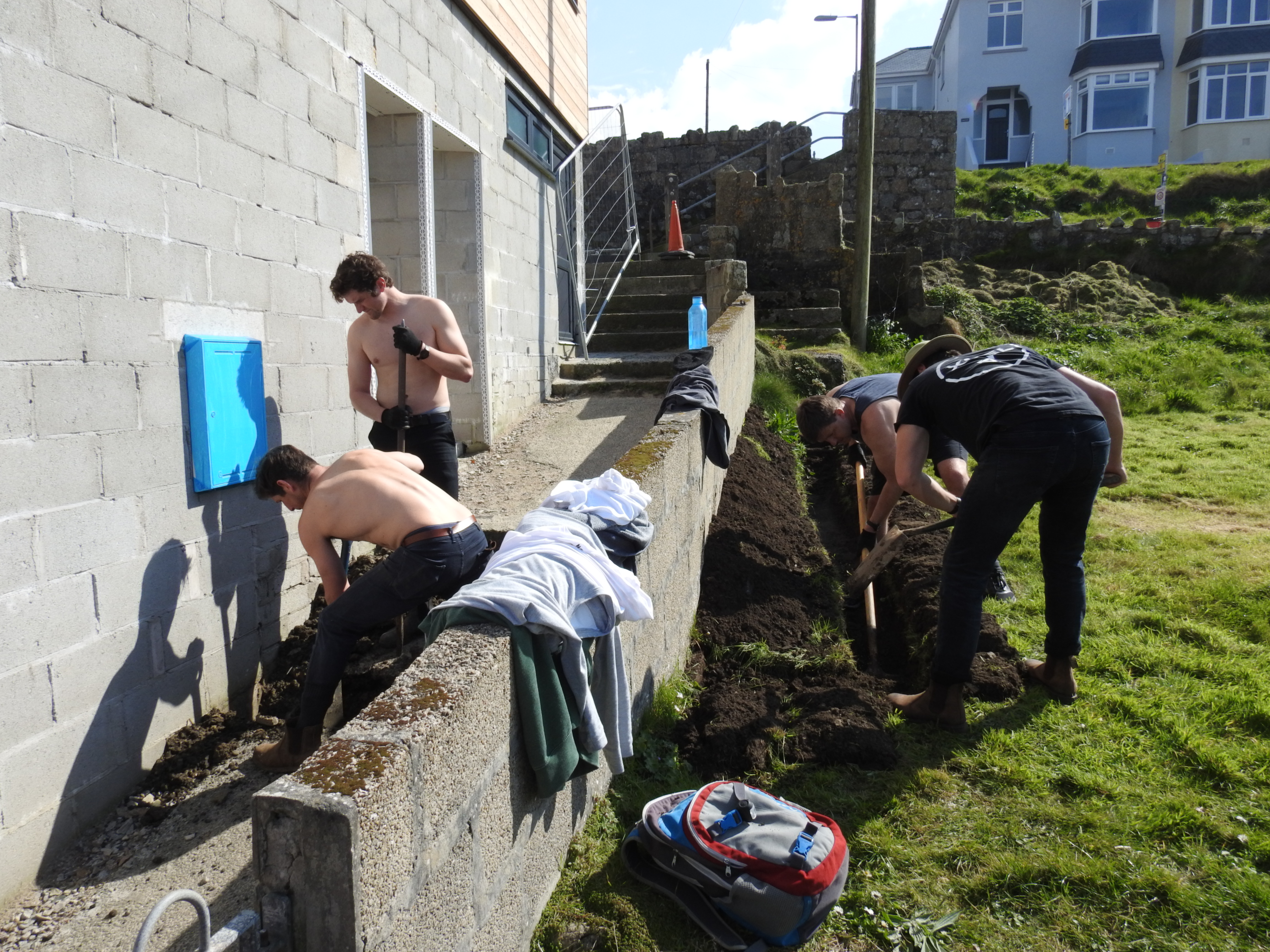
Surf School crew digging the gas supply trench 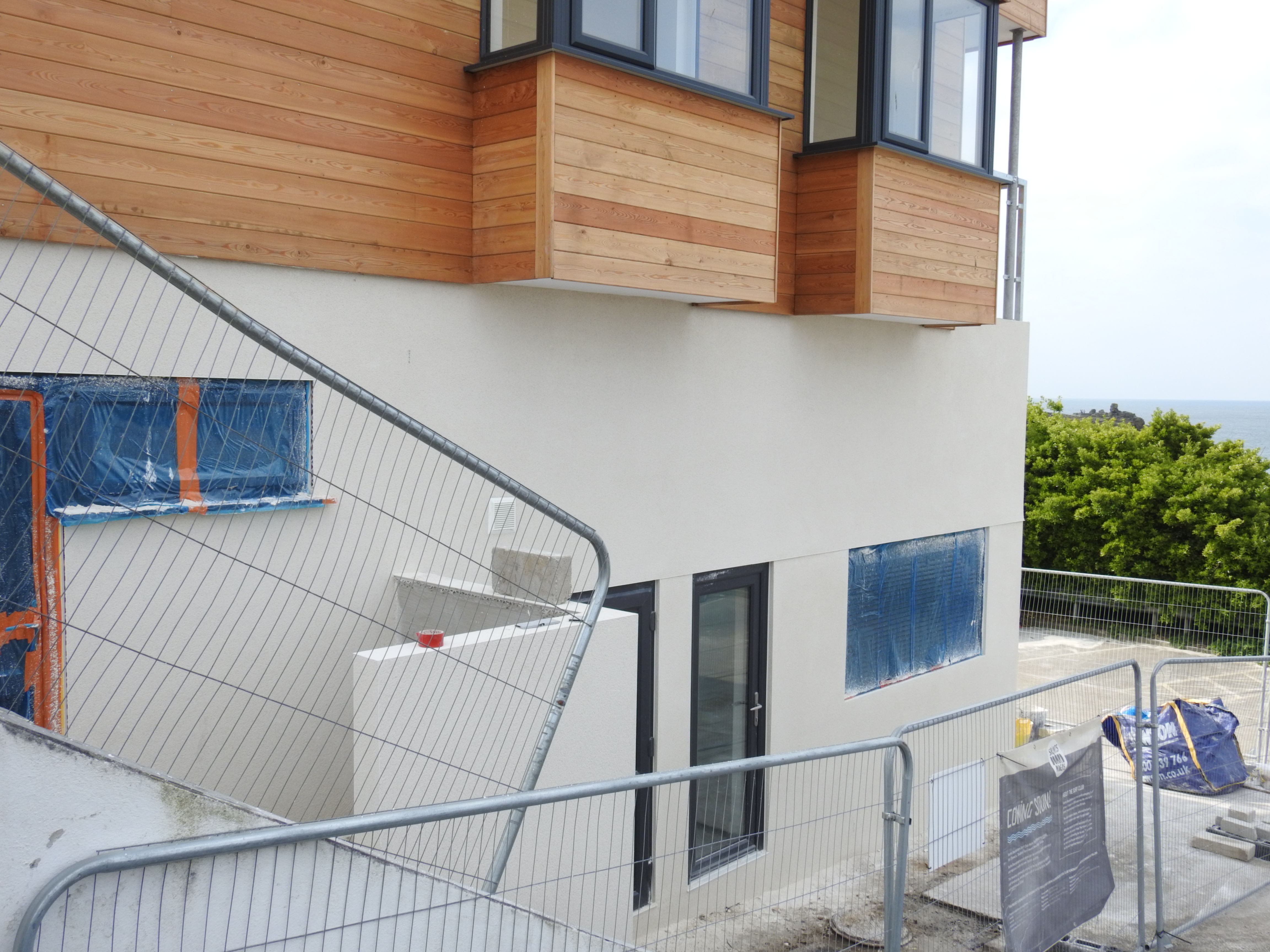
Smooth finish 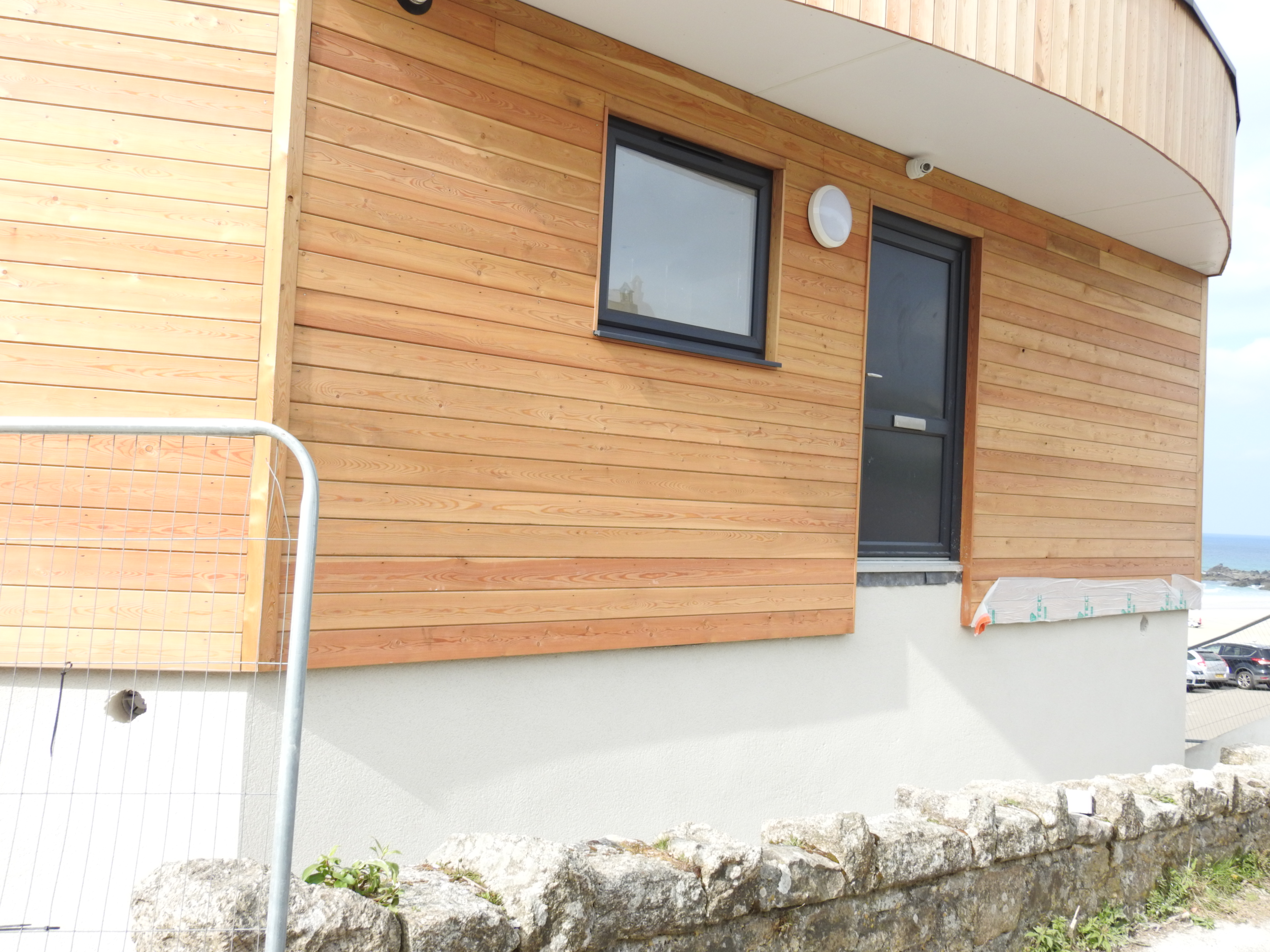
How do we get in? 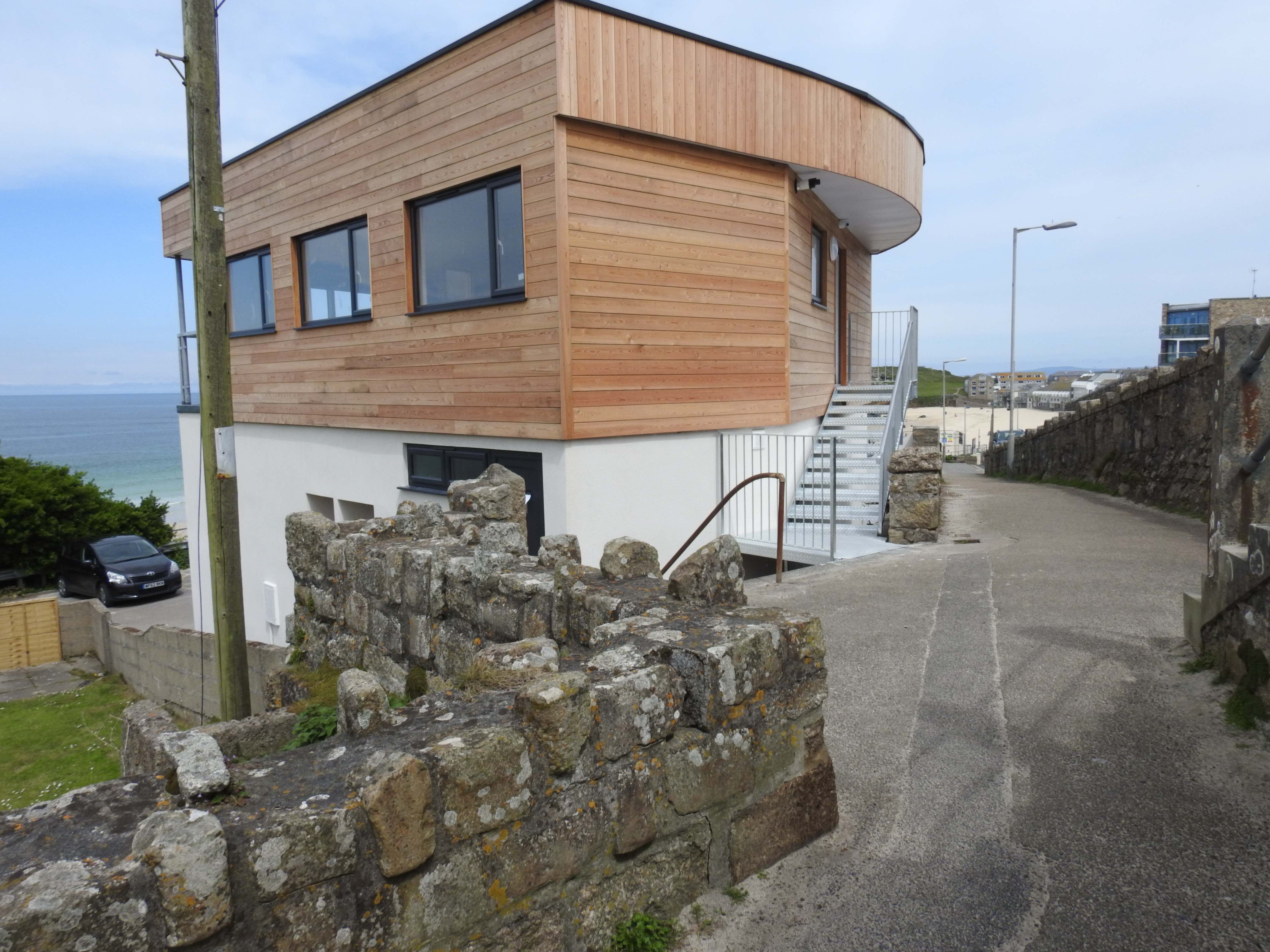
Steps! 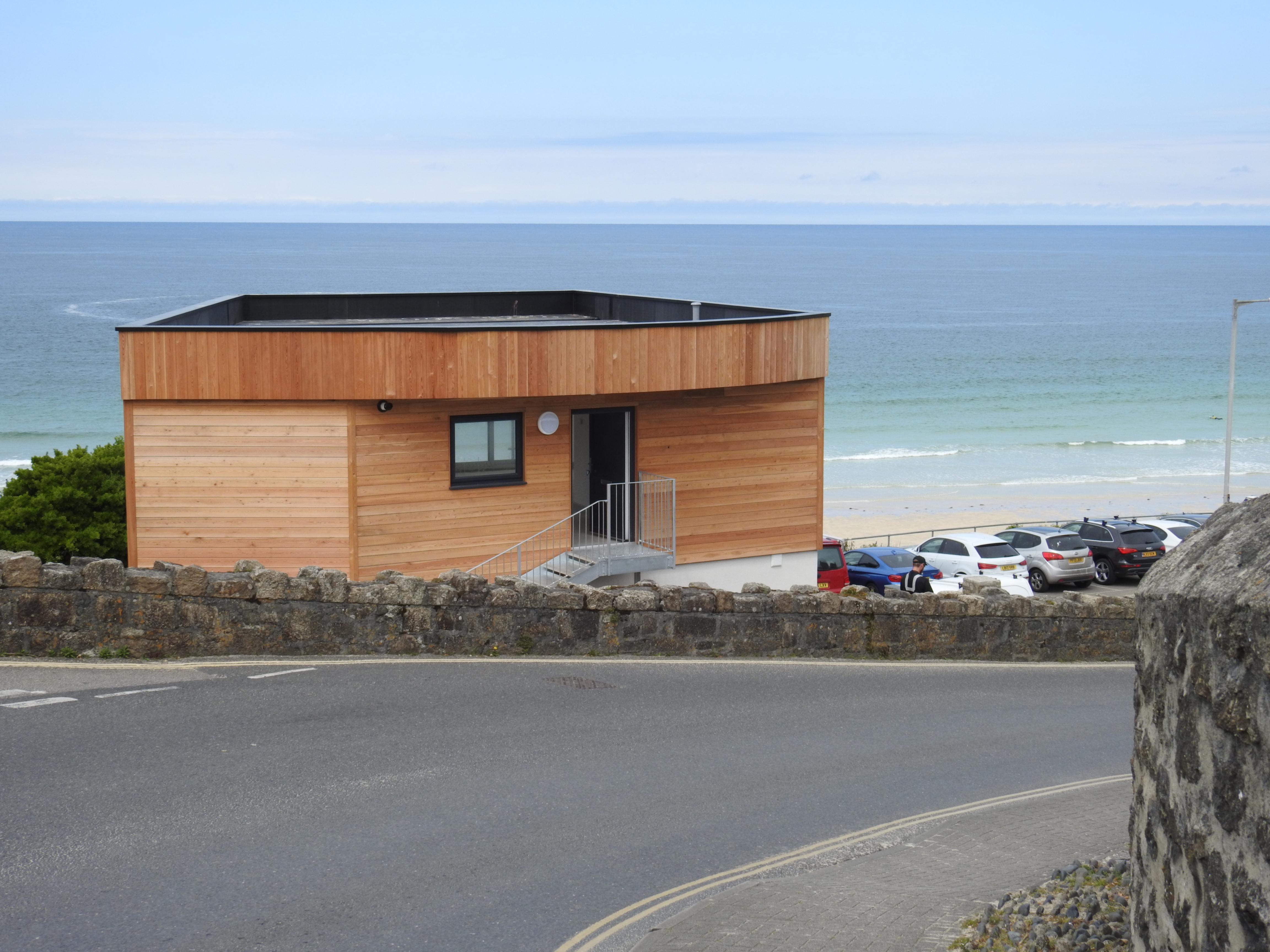
Sitting pretty now 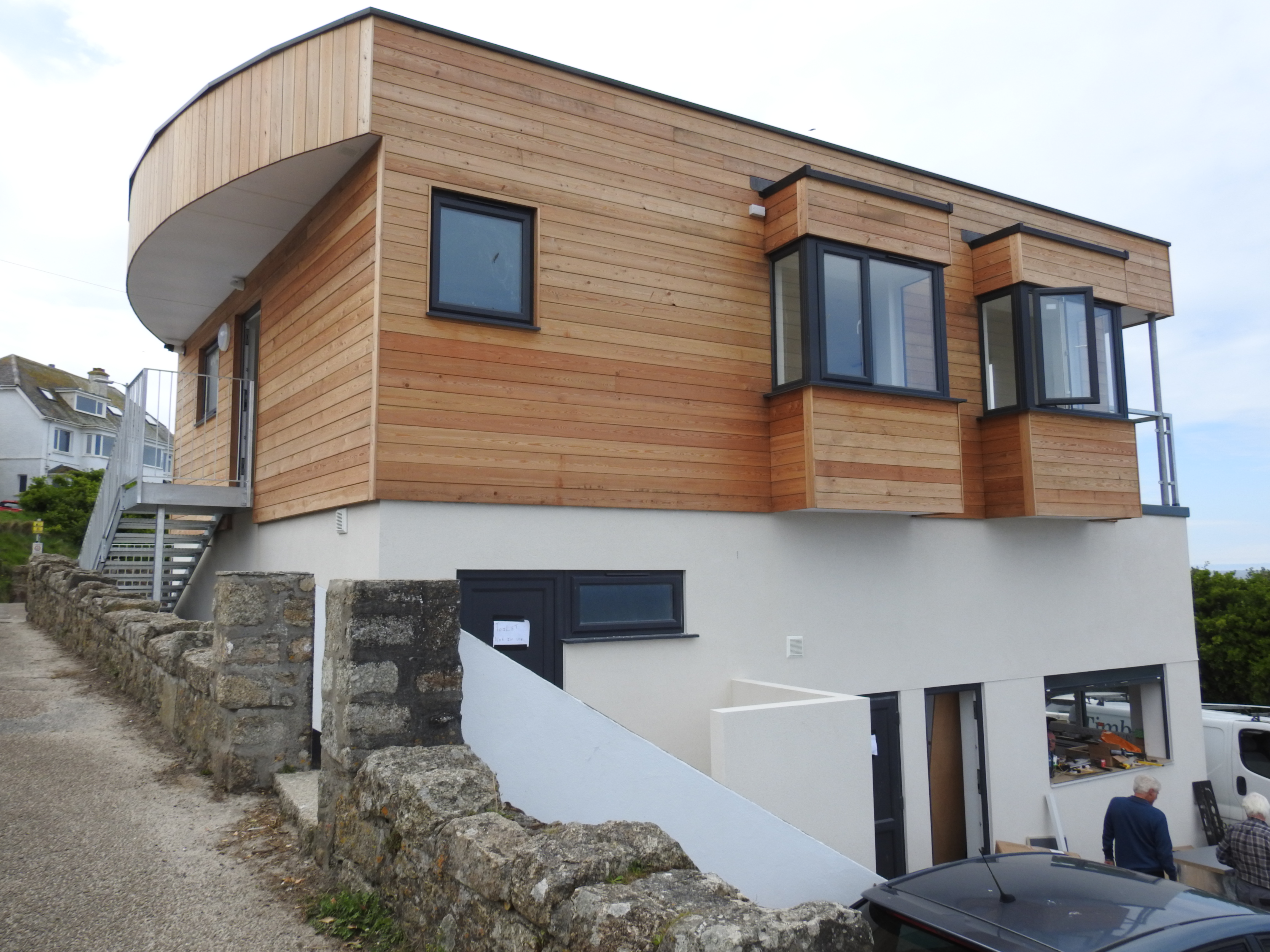
Fitting out the kiosk 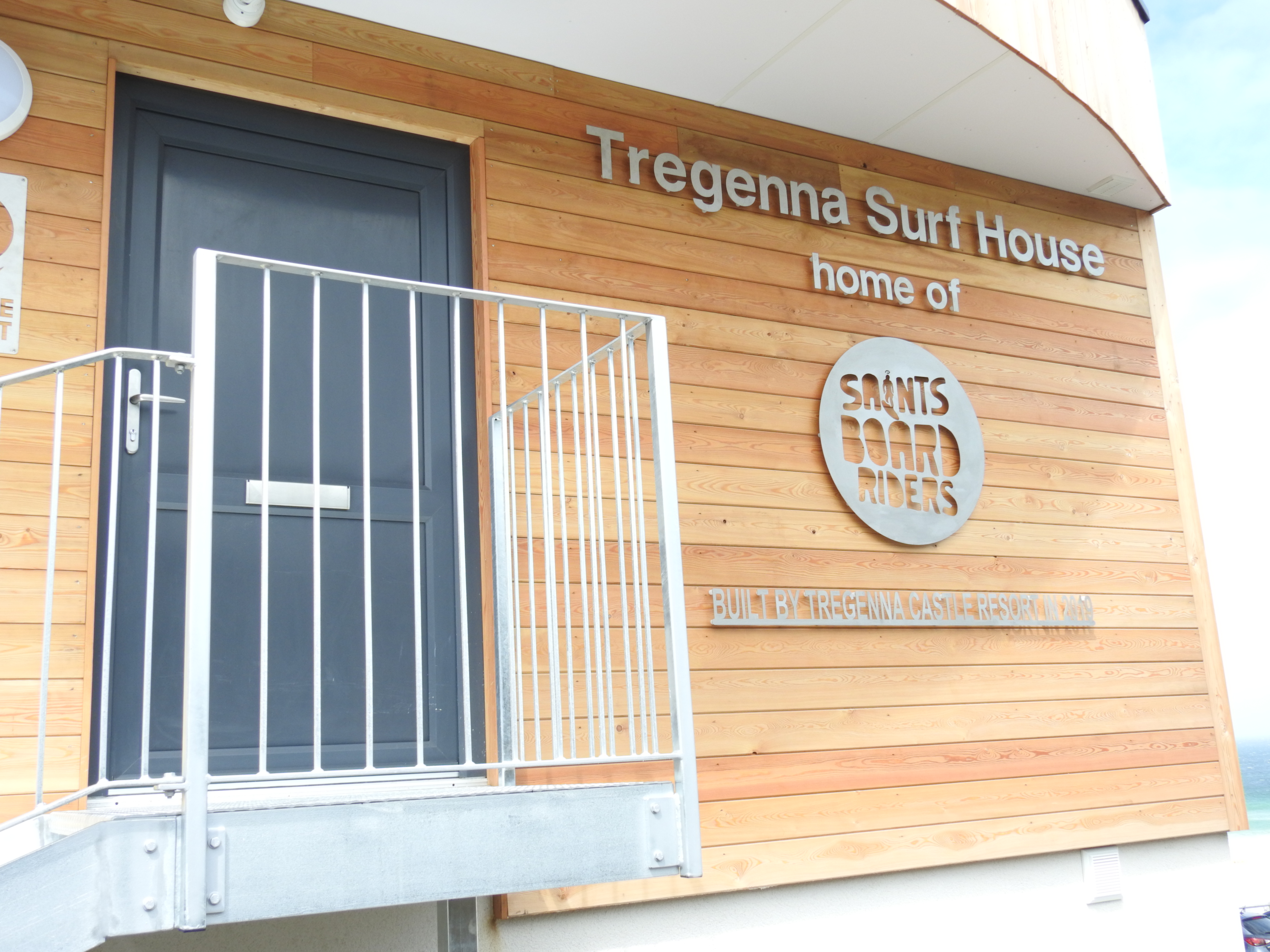
Here we are!
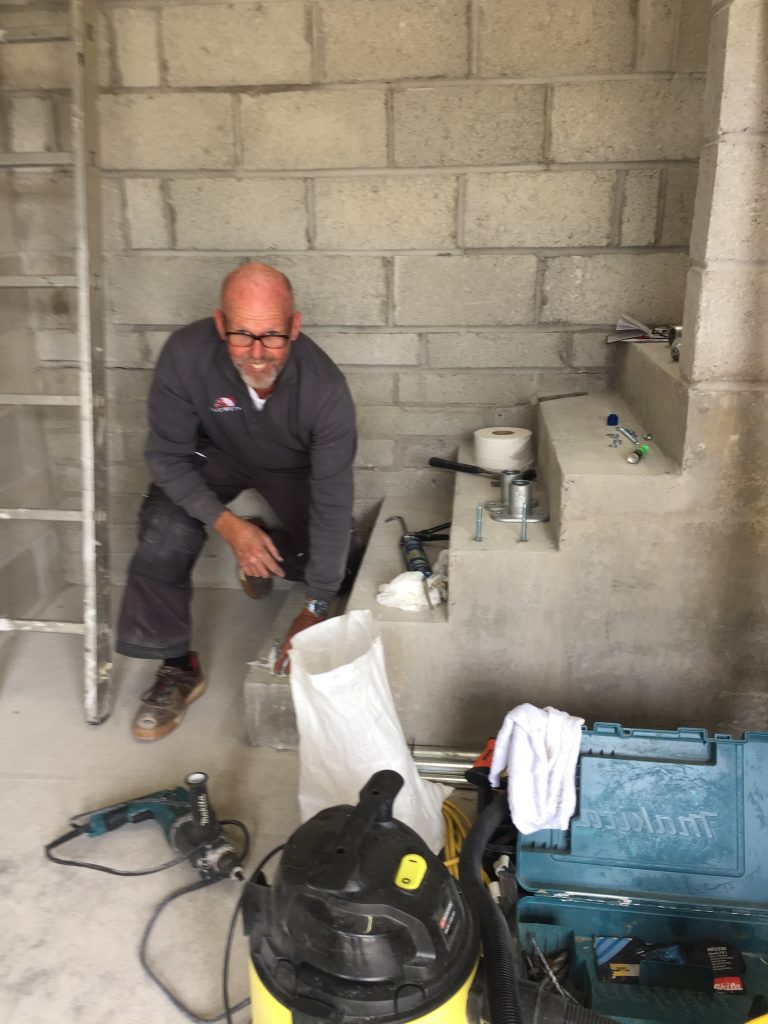
Pete working on the storeroom steps 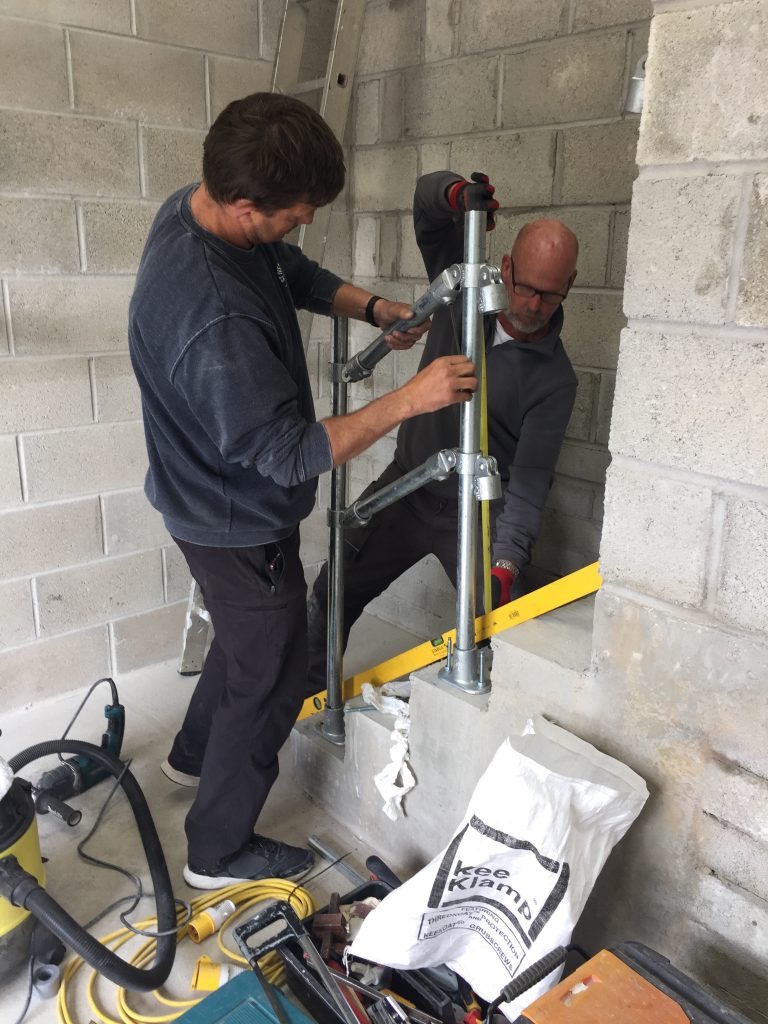
Nav lends a hand 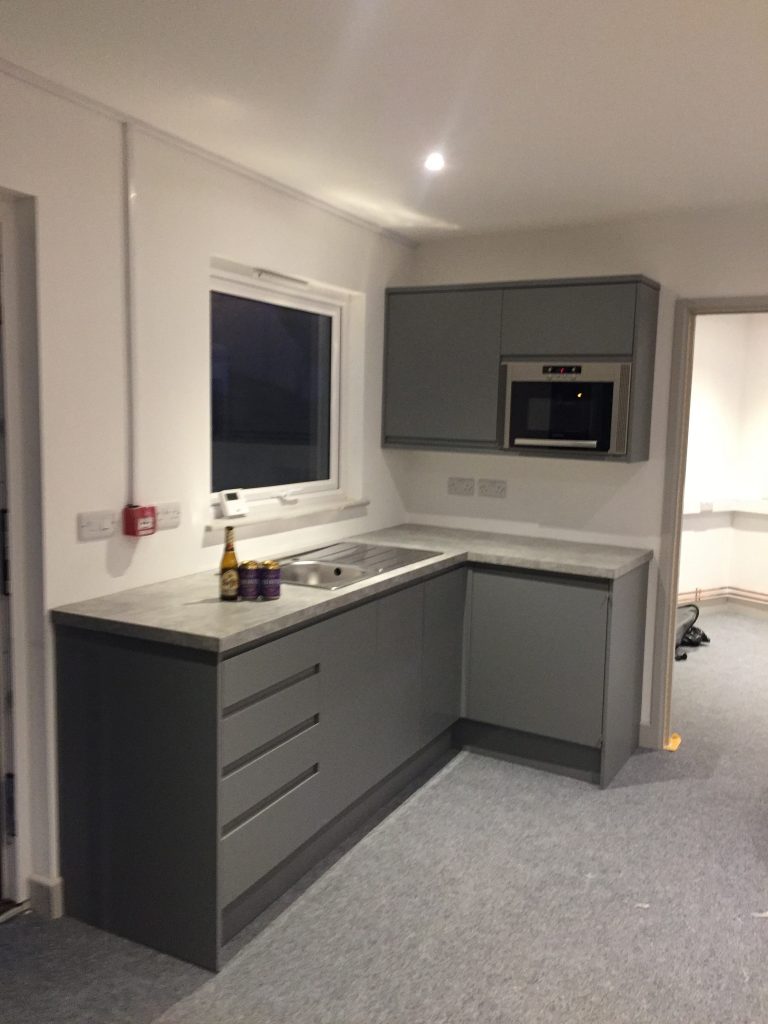
Kitchen installed 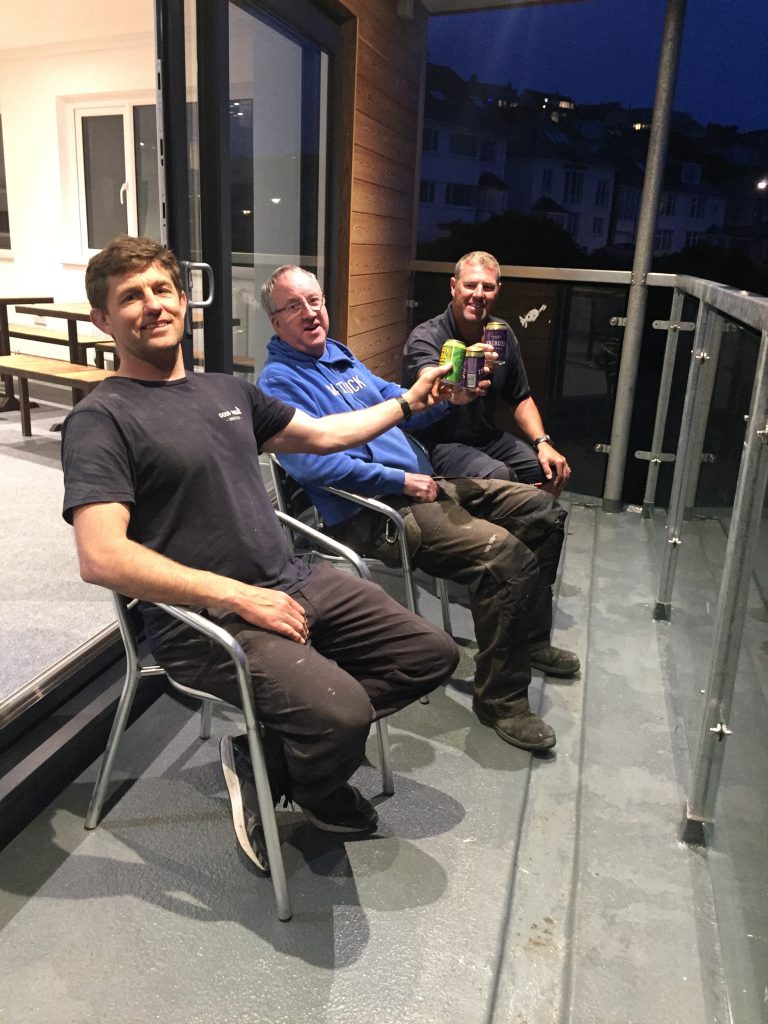
Nightshift celebrate finishing kitchen 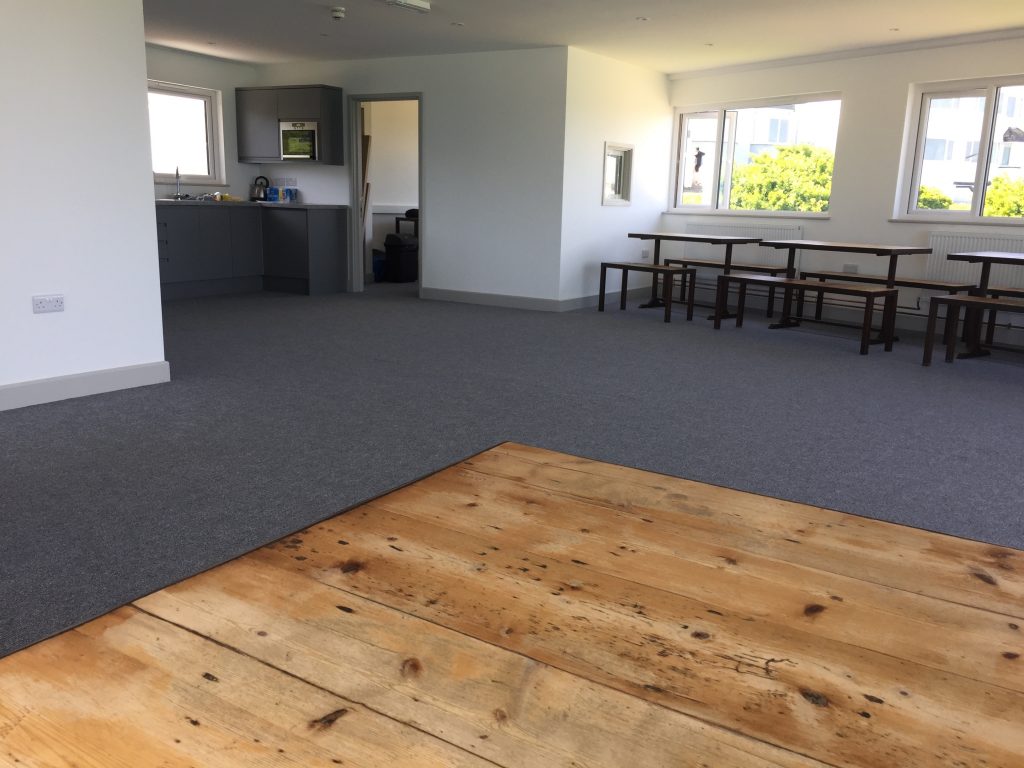
Looking tidy now 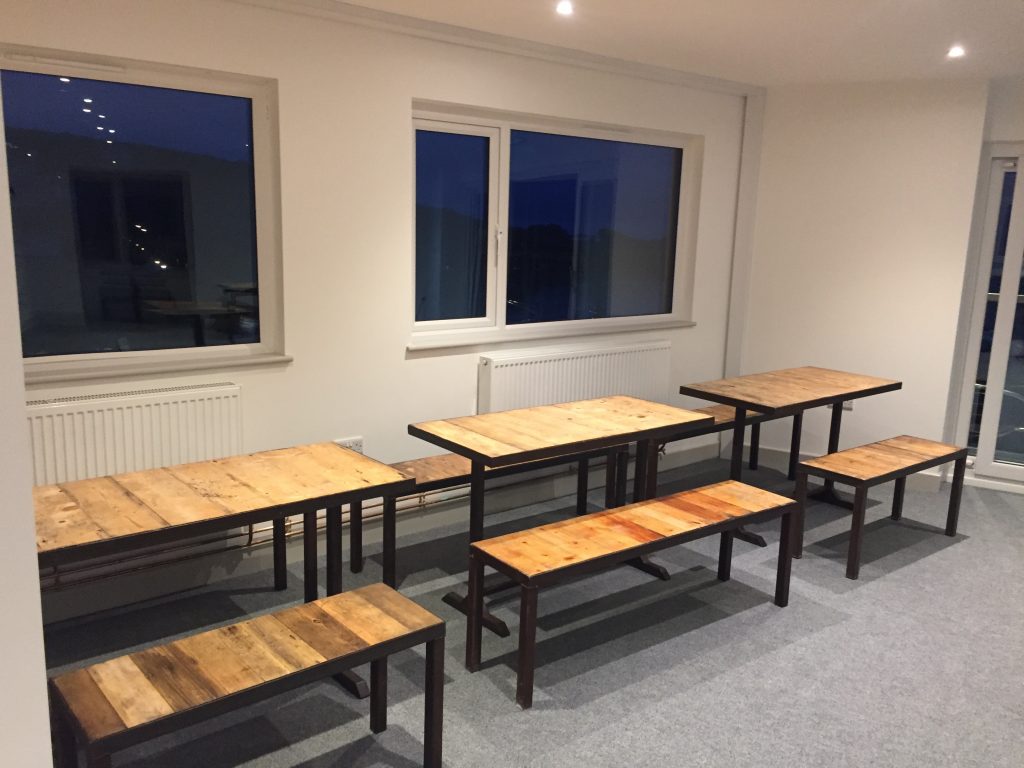
Ready for Kids Club sign-up tomorrow
This story can’t end without me once again thanking our major partners and benefactors in the project:
Here they are, celebrated on a plaque on the building for their contributions to the project. Many, many thanks to one and all!
